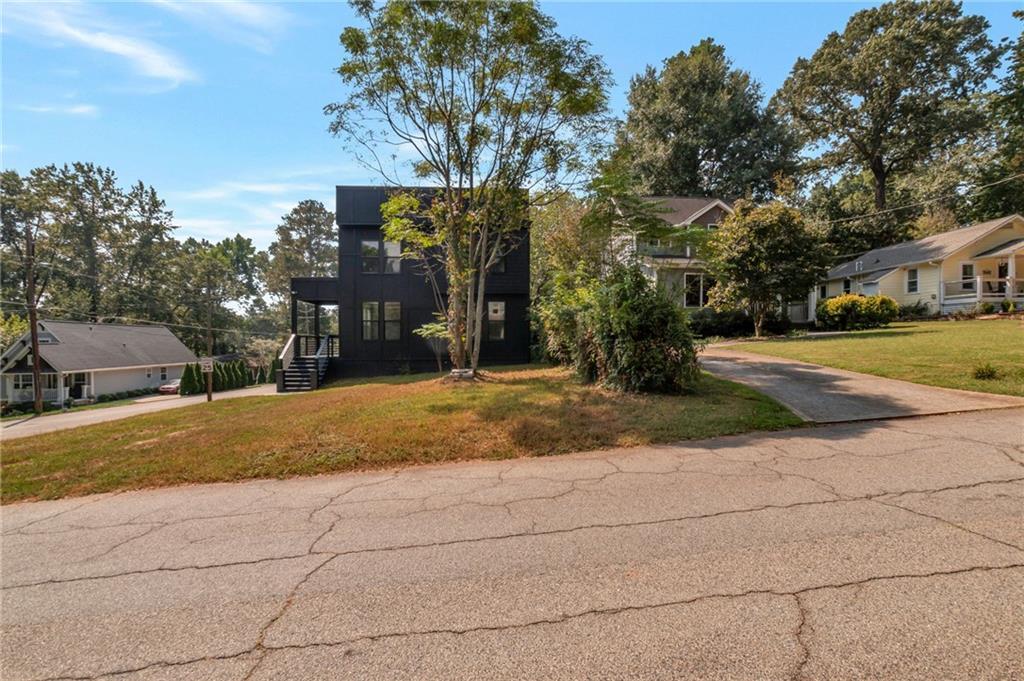
Photo 1 of 1
$599,000
| Beds |
Baths |
Sq. Ft. |
Taxes |
Built |
| 5 |
3.10 |
3,122 |
$4,808 |
2025 |
|
On the market:
116 days
foreclosure
|
View full details, photos, school info, and price history
Welcome to a stellar home renovation at 3139 Alston Dr, Decatur, GA 30032. This beautifully re-imaged 5-bedroom, 4-bathroom home features 3 full baths and 1 half bath. A spacious floor plan of 3,122 sq. ft. encompasses this two-story property offering everything you need for comfortable and stylish living. Step inside to discover an open-concept floor plan with high-end finishes and abundant natural light throughout the contemporary living spaces and tranquil bedrooms. The brand-new kitchen boasts sleek countertops, stainless steel appliances, and the custom cabinetry make this the central hub of any chef’s dream. Skillfully designed living and dining areas provide a seamless flow, perfect for entertaining guests or relaxing with family. The primary suite is a true tranquil respite featuring a spa-like en-suite bath with a luxurious soaking tub, dual vanities, and a walk-in shower. Additional bedrooms are generously sized, each with spacious closets for storage and beautifully designed en-suite bathrooms. A brand-new deck and a fenced backyard grace the exterior space and are ideal for outdoor gatherings, kids, or pets. Conveniently located near shopping, dining, this home offers easy access to major highways while maintaining a quiet and peaceful neighborhood feel. Don’t miss out on this incredible opportunity! Schedule a showing today and make this dream home yours.
Listing courtesy of Timothy Jenkins, Trend Atlanta Realty, Inc.