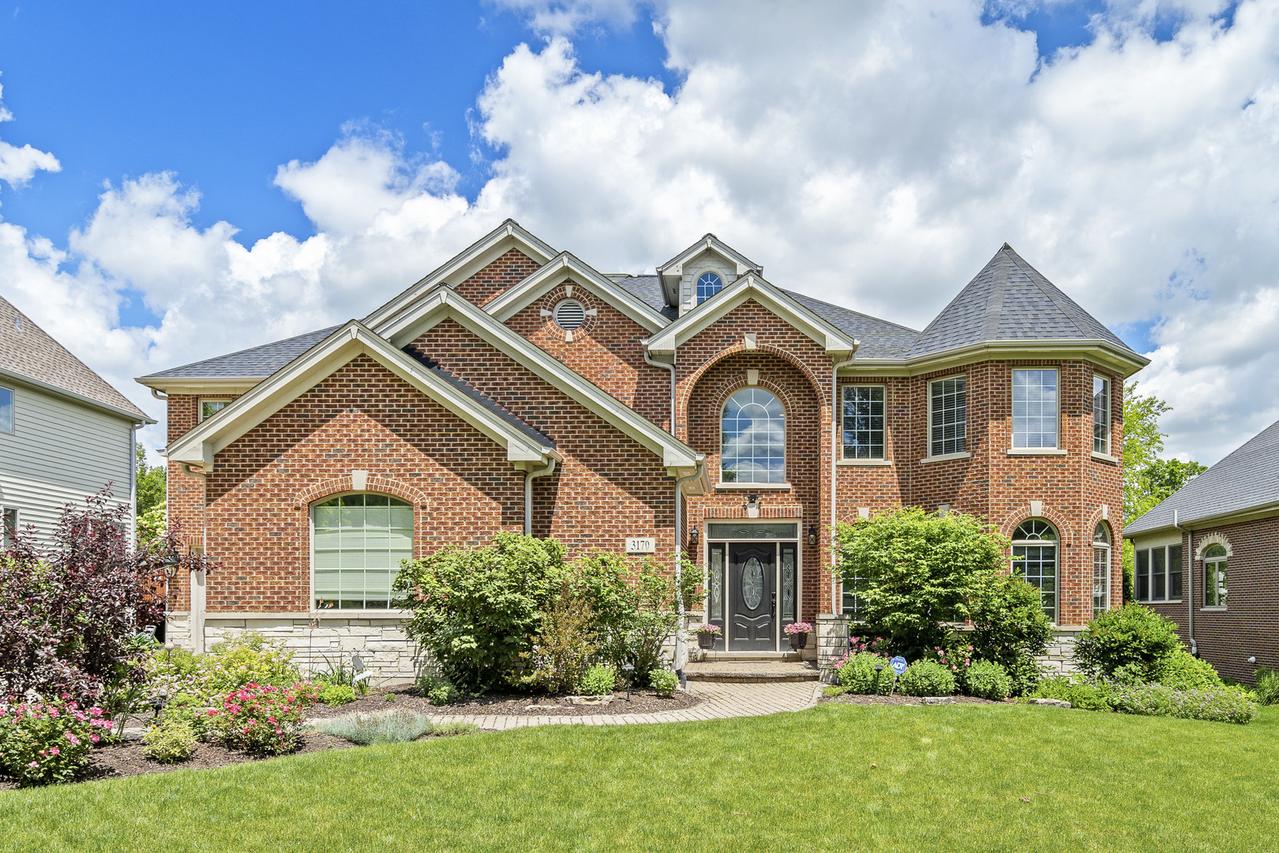
Photo 1 of 1
$1,205,000
Sold on 7/03/24
| Beds |
Baths |
Sq. Ft. |
Taxes |
Built |
| 4 |
5.10 |
6,350 |
$23,426.98 |
2006 |
|
On the market:
33 days
|
View full details, 15 photos, school info, and price history
Luxury living in this dream full brick home close to major highways (88 & 355). 6,350 sq feet of open floor plan w/ soaring ceiling in family room, arched entries, 9 ft. ceilings & pillar accents. Crown moldings throughout first floor with Brazilian cherrywood, two fireplaces & two staircases. This 5-bedroom, 5.1 bath retreat features two full kitchens with granite countertops. Chef's dream kitchen with a large island, double oven, pantry & stainless steel appliances. Each bedroom has tray ceilings and in-suite bathrooms. Primary bedroom has a walkout deck, large bathroom w/ heated floors, whirlpool tub, dual shower heads, separate water closet, & built in linen closet. Finished basement includes 5th bedroom/exercise room, spacious large room, full kitchen & full bath. Outdoors includes new roof in 2018, landscape lighting, deck, & paver patio. Award winning Naperville District 203 schools. Close to downtown Naperville & Costco!
Listing courtesy of Vanessa Carlson, iRealty Flat Fee Brokerage