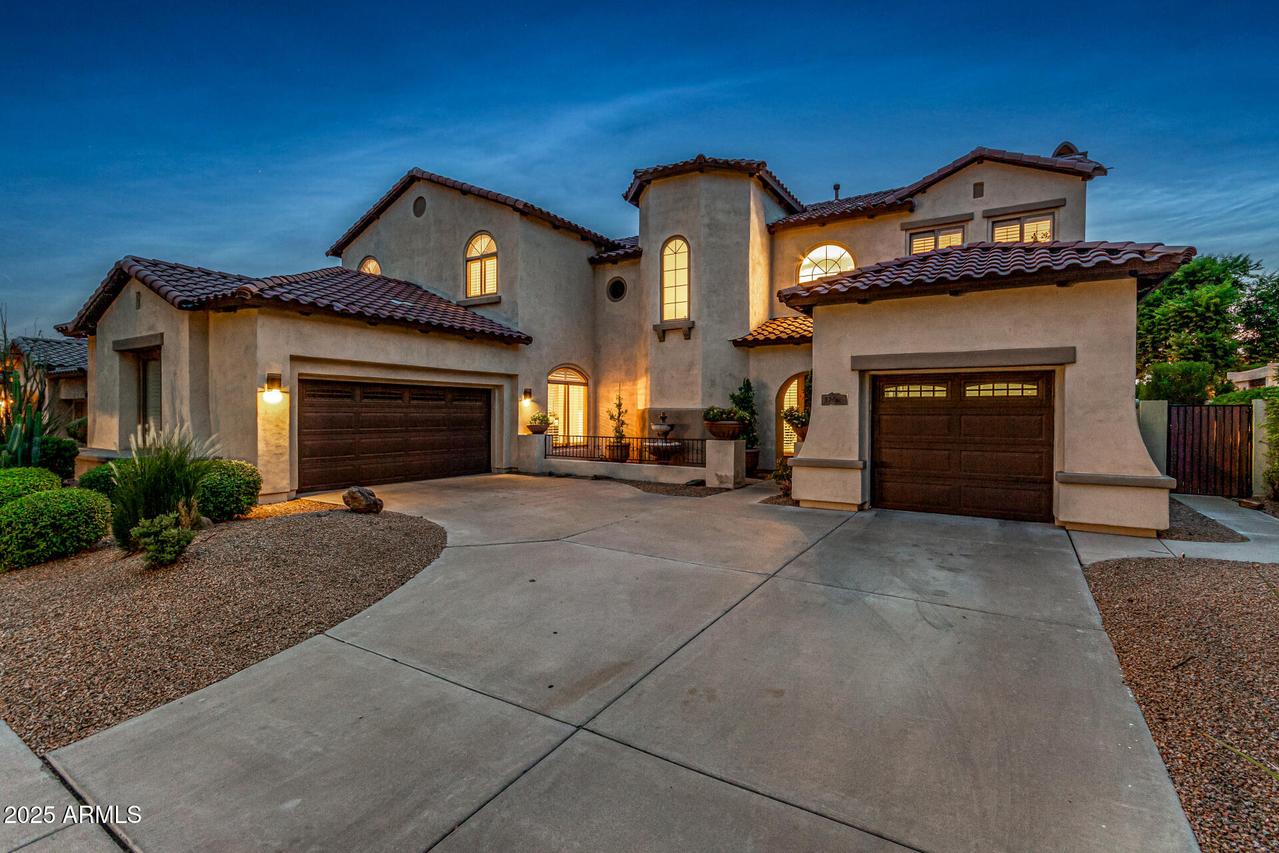
Photo 1 of 64
$1,300,000
| Beds |
Baths |
Sq. Ft. |
Taxes |
Built |
| 5 |
3.50 |
4,640 |
$4,899 |
2006 |
|
On the market:
140 days
|
View full details, photos, school info, and price history
Gorgeously updated Toll Brothers 4,640 sqft home! 5 bed/3.5 bath, plus office, plus upstairs den/teen/playroom! Chef's kitchen with Wolf cooktop, double ovens, island, table nook, and walk-in pantry. Opens to a light and bright family room, formal dining room w/ gorgeous chandelier, pocket bar, cozy music/living room with gas FP, dedicated office, and half bath. Upstairs to split primary suite w/sitting area, luxury bath, designer closet and private balcony. Four spacious guest bedrooms and two additional full baths are centered around a den/teen space/playroom! Multiple sliders to the private manicured backyard with sparkling pool, deep patio, and combo grass/turf areas. 3 car garage with EV charger! Three new HVAC units! Hardwood and tile floors t/out. Enjoy many community amenities!
Listing courtesy of Christine Prescott, Coldwell Banker Realty