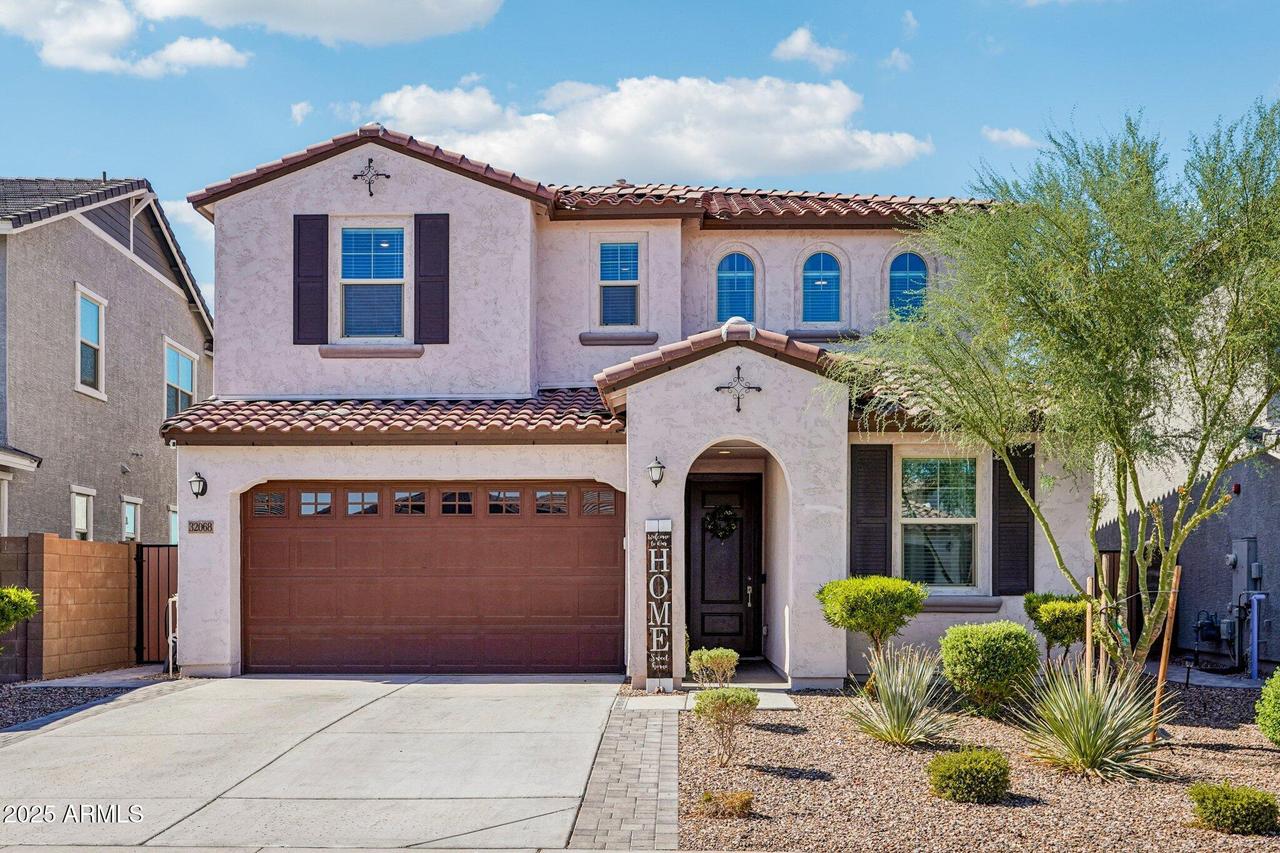
Photo 1 of 49
$699,000
| Beds |
Baths |
Sq. Ft. |
Taxes |
Built |
| 5 |
4.00 |
3,268 |
$2,741 |
2021 |
|
On the market:
50 days
|
View full details, photos, school info, and price history
Welcome to this beautifully decorated two-story home offering 3,268 sq ft of style and functionality. The main level features an open layout with a spacious great room, huge kitchen island with quartz countertops, walk-in pantry, breakfast seating, and a cozy kitchenette area that flows seamlessly for entertaining. A formal dining room and a guest bedroom/office with adjacent bath complete the first floor.
Upstairs, the open staircase leads to a generous bonus room, three guest bedrooms—including one ensuite—and a large primary retreat with dual vanities, private toilet room, and an oversized walk-in closet. The upstairs also includes a convenient laundry room for easy access. Enjoy modern finishes throughout, including wood-look tile flooring, a surround sound system, and designer touches. The 3-car tandem garage is pre-wired with a 240-volt outlet, perfect for an EV charging station.
Outdoor living is a dream with synthetic grass, travertine pavers, covered patio, and breathtaking unobstructed mountain views backing to a wash. Community amenities include a heated pool, clubhouse, children's playground, and more�all just minutes from TSMC, Lake Pleasant recreation, and local conveniences.
Listing courtesy of Pamela Torgrimson & Brooklyn Carter, RETSY & RETSY