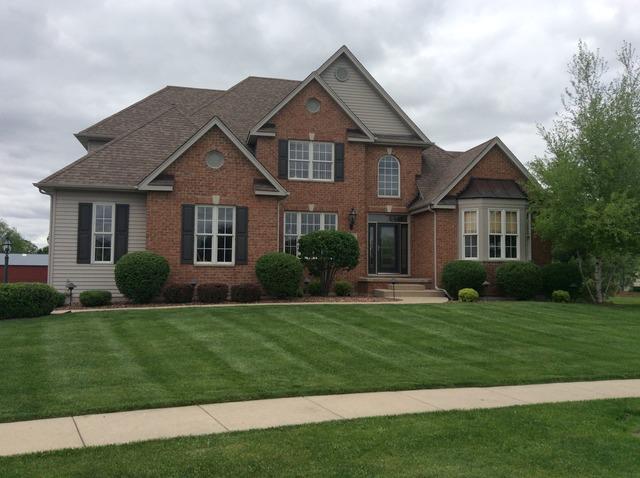
Photo 1 of 25
$380,000
Sold on 12/04/15
| Beds |
Baths |
Sq. Ft. |
Taxes |
Built |
| 5 |
3.10 |
3,150 |
$9,318.62 |
2002 |
|
On the market:
199 days
|
View full details, 15 photos, school info, and price history
Custom built 5 BR, 4.5 bath home located on 1/3 acre waterfront lot. Over 4500 sq ft with fin bsmt. First floor features 2-story Family Room with see-thru fireplace and maple HW floor, Kitchen with built-in double oven, cooktop, granite counters, large breakfast area and maple HW floor, Master Bedroom with walk-in closet and large Master Bath with granite counters & whirlpool tub, Office with bay window and maple HW floor, Dining room with maple HW floor, Mudroom and Laundry Room with ceramic floor. Second floor boasts 3 Bedrooms, including a Princess Suite with full bath and walk-in closet and 2 additional Bedrooms that share a Jack-n-Jill bath, both with walk-in closets. Finished 9' Lookout Basement with windows, large family room/rec room, 5th Bedroom with walk-in closet, Full Bath, Laundry Room and plenty of storage space. Oversized extra wide and tall 3-car garage, cedar deck with storage underneath, concrete patio, natural gas grill, electronic dog fence, natural gas generator.
Listing courtesy of RE/MAX Experience