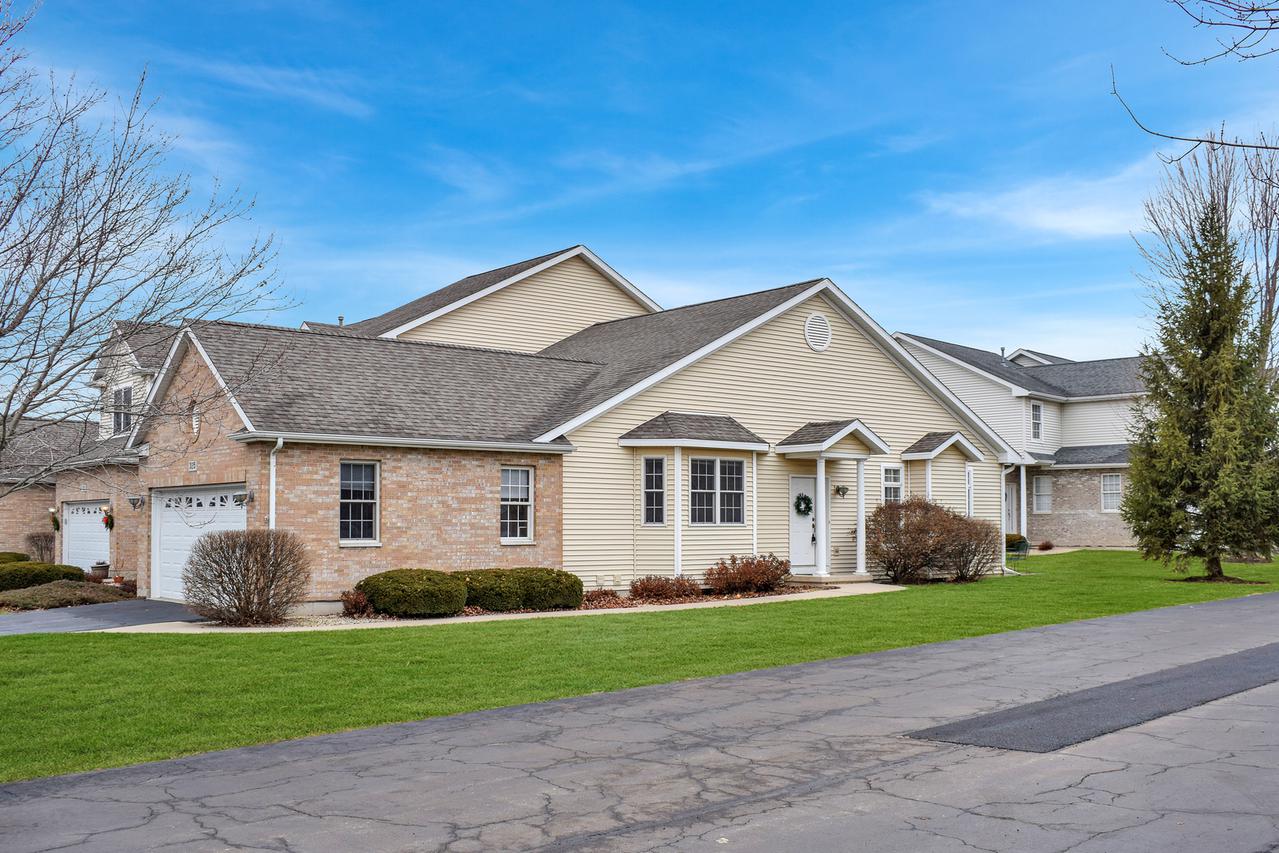
Photo 1 of 1
$148,000
Sold on 4/16/20
| Beds |
Baths |
Sq. Ft. |
Taxes |
Built |
| 2 |
2.00 |
1,410 |
$5,056.78 |
2003 |
|
On the market:
135 days
|
View full details, 15 photos, school info, and price history
Prepare to be impressed! This end-unit features an abundance of windows to let the sun shine in! The open floorplan provides a welcoming foyer with hardwood floor leading to the spacious eat-in kitchen featuring hardwood floor, volume ceiling, island, bay window eat-in kitchen area, and all of the appliances! The abundant cabinetry & counter space are sure to please! The family room features a beautiful stone, gas fireplace and volume ceilings, with a slider door to the patio area. The master bedroom suite is equipped with a walk-in closet and private master bath. The guest room has easy access to the 2nd full bath. Laundry room with pocket door includes the washer & dryer and completes the main floor! The full basement provides for endless possibilities and includes a custom designed 9x16 bonus room with a sliding "barn door" style entry and 6x6 walk-in cedar closet for storage, and is plumbed for a bath. Recent updates include: the roof was replaced approximately 3 years ago; main living area ceiling was painted in 2019; microwave was replaced in 2019; carpet was replaced in 2016. The attached 2 car garage completes this home! Easy access to I88 & Route 23.
Listing courtesy of Dawn Baker, Century 21 Circle