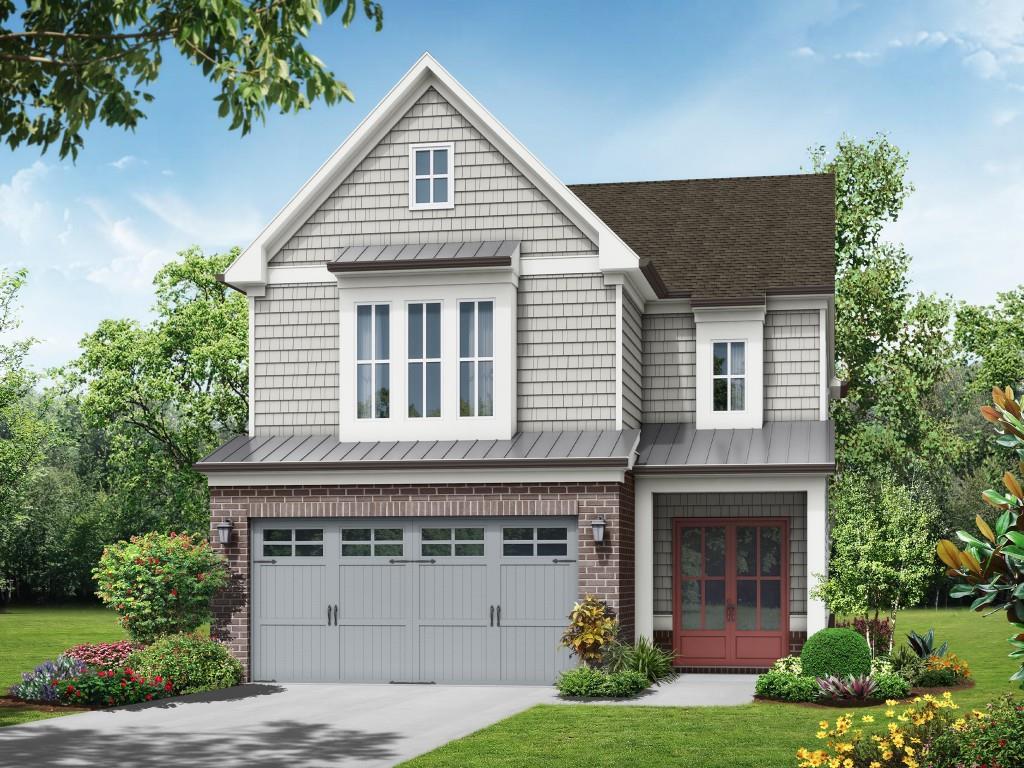
Photo 1 of 14
$799,900
| Beds |
Baths |
Sq. Ft. |
Taxes |
Built |
| 4 |
3.10 |
3,870 |
0 |
2025 |
|
On the market:
63 days
|
View full details, photos, school info, and price history
The Whitney Plan built by a Custom Builder - an impeccable BASEMENT home with THREE CAR GARAGE built by a custom builder where timeless design meets contemporary elegance. Step inside and be captivated by elevated ceilings on the main level, highlighted by rich wood flooring that flows seamlessly throughout the living areas. Perfect for entertaining, the main level features a formal dining room with coffered ceilings - the ideal setting for hosting memorable gatherings. The gourmet kitchen is a true showstopper, designed for both style and function with gleaming quartz countertops, an oversized island with ample seating, and gleaming stainless steel appliances, including a gas cooktop, double ovens, vent hood, dishwasher, and convenient microwave drawer. Soft-close cabinetry adds the perfect finishing touch of modern sophistication. Retreat upstairs to your private oasis - a luxurious primary suite complete with a trey ceiling accented by elegant molding, a private balcony, and a spa-like bathroom. Indulge in quartz countertops, a soaking tub, an expansive tiled shower with glass enclosure, and not one, but two generous walk-in closets in the primary ensuite. The second level also offers three additional guest suites, each thoughtfully designed for comfort and style. One features a private bath, while the others share access to a well-appointed bathroom. This extraordinary home blends craftsmanship, elegance, and functionality - don't miss the opportunity to make it yours! Home will be ready January/February 2026.
Listing courtesy of Tamra Wade & Shannon Wilmot, RE/MAX Tru & RE/MAX Tru