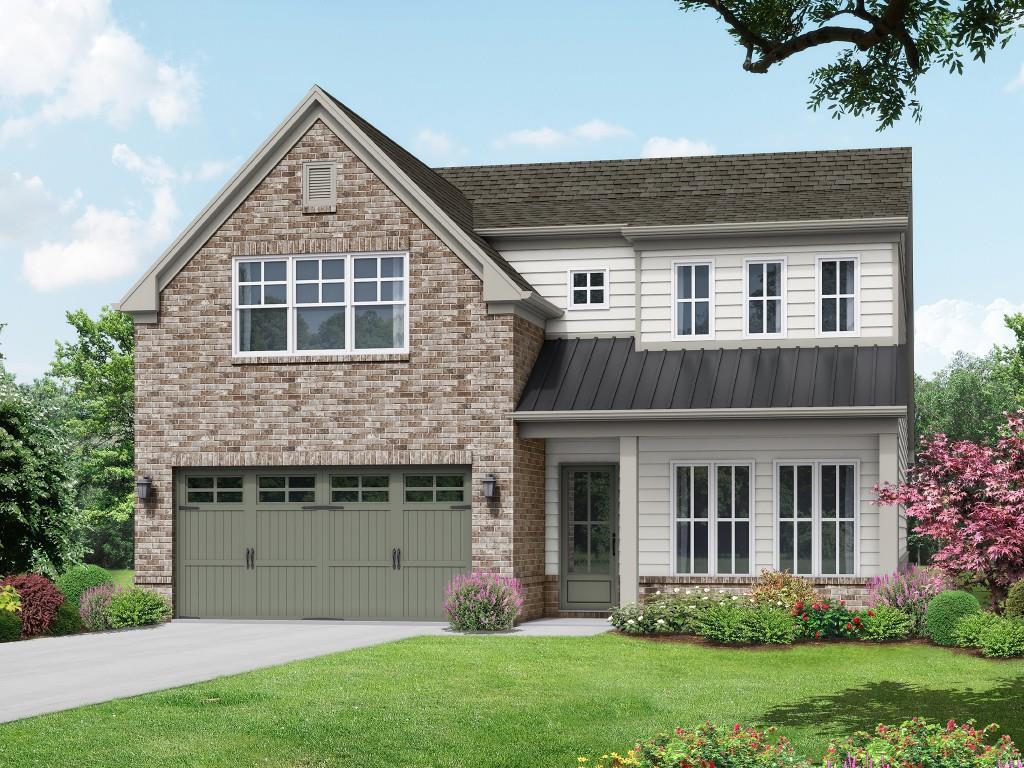
Photo 1 of 14
$789,900
| Beds |
Baths |
Sq. Ft. |
Taxes |
Built |
| 4 |
4.10 |
3,034 |
0 |
2025 |
|
On the market:
63 days
|
View full details, photos, school info, and price history
The Melissa Plan built by a Custom Builder. This beautifully crafted home will not disappoint! Designed with comfort, elegance, and functionality in mind, this Primary on Main floor plan greets you with elevated ceilings and rich details throughout. The separate dining room with coffered ceilings sets the stage for memorable gatherings, Stunning wood flooring flows seamlessly into the spacious family room, accented by exquisite trim work -perfect for hosting friends and family. At the heart of the home, the gourmet kitchen shines with an abundance of softclose cabinetry, gleaming quartz countertops, a generous island with bar seating, and stainless steel appliances including double ovens and a built-in microwave drawer. The Primary Suite, privately tucked away on the main level, boasts a trey ceiling and private access to the covered patio. Step into the luxurious ensuite featuring a tiled shower with glass enclosure, soaking garden tub, quartz countertop vanity, and a sizeable walk-in closet to keep everything organized. A tiled laundry room and powder bath add everyday convenience to the main level. Upstairs, a spacious loft area provides the perfect spot for homework, gaming, or a cozy lounge. Each secondary bedroom is complete with its own en-suite bathroom, offering comfort and privacy for everyone. This home truly has it all - style, space, and thoughtful design! Home will be ready January/February 2026.
Listing courtesy of Tamra Wade & Shannon Wilmot, RE/MAX Tru & RE/MAX Tru