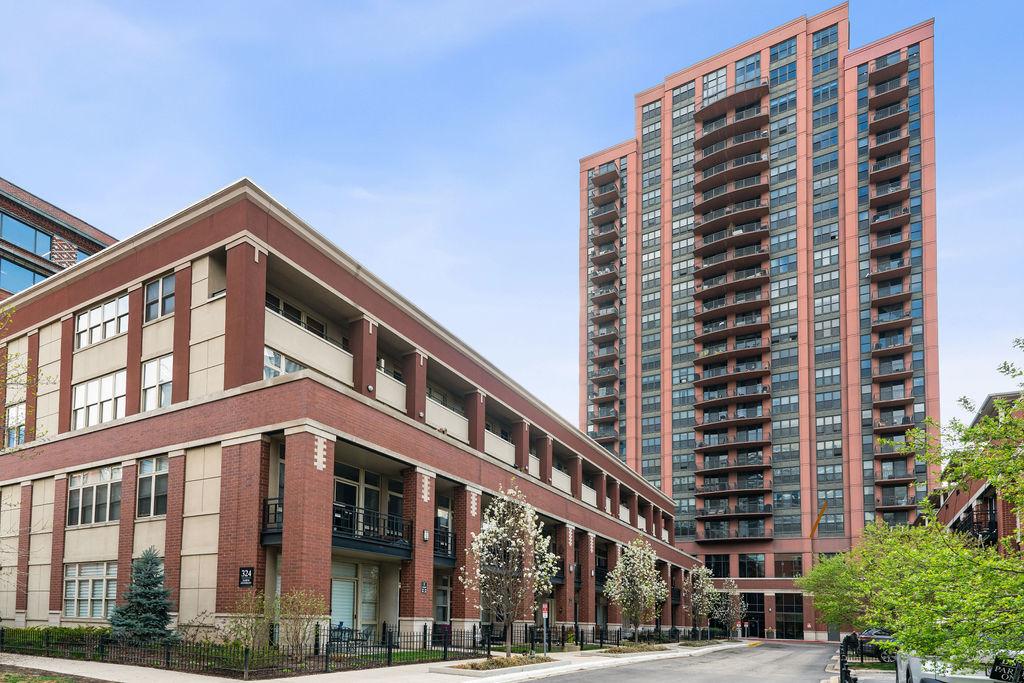
Photo 1 of 19
$315,000
| Beds |
Baths |
Sq. Ft. |
Taxes |
Built |
| 1 |
1.00 |
860 |
$7,606 |
2000 |
|
On the market:
13 days
|
View full details, 15 photos, school info, and price history
**$1,500 Buyer Credit if Under Contract by 6/1 ** Stunning 1-bedroom condo in Prime Fulton Market/West Loop, located on a high floor with breathtaking city skyline views! Enjoy the preferred East-facing exposure and an extra-wide balcony. This spacious 860 sq ft open floor plan features a well-designed living room, perfect for dining, with cherry hardwood floors. The kitchen features granite countertops, 42" cabinets, and a large breakfast bar. The generous bedroom includes two large closets, one of which is a spacious walk-in with custom organization. The bathroom offers a tub/shower combo and a linen closet for added storage. The entire unit has been freshly touched-up and includes an in-unit washer/dryer. Ample closet space throughout, with additional storage locker included. This full-amenity building offers a 24-hour doorman, gym, party room, sundeck, and dry cleaners. Just steps to Starbucks, Jewel, the CTA, and some of Randolph Street and Fulton Market's best dining and nightlife! A premium garage parking space is included in the price.
Listing courtesy of Caitlin Skogsbergh, Coldwell Banker Realty