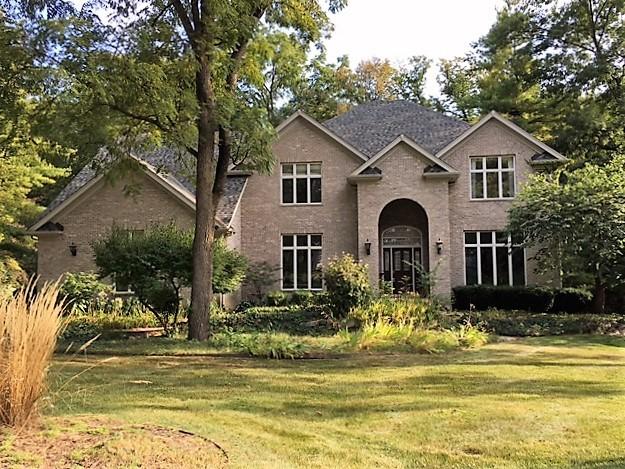
Photo 1 of 1
$515,000
Sold on 11/30/17
| Beds |
Baths |
Sq. Ft. |
Taxes |
Built |
| 4 |
4.10 |
5,621 |
$17,753.18 |
1989 |
|
On the market:
225 days
|
View full details, 15 photos, school info, and price history
This picturesque 3/4-acre property backs to a wooded nature preserve and is 1/2 mile from Wredling JUNIOR HIGH & East HIGH SCHOOL! Over 5600 square ft of living space! OPEN floor plan w/LARGE liv & din rooms, SPACIOUS center-isle kit (w/granite & elevated breakfast bar), 1st-flr FULL ba, 1st-flr den w/FP, 1st-flr laundry AND enormous sunroom w/cathedral clng, slate flrs & skylight! Many impressive upgrades include hardwood floors, 2-story foyer, 2 masonry FP's, French drs, pocket drs, chair rail, crown molding, W/I pantry, butler's pantry, volume clngs, recessed lights, clng fans, NEW roof and NEW garage doors! Stairs and 2nd floor boast plush new carpet, BEAUTIFULLY remodeled Jack-and-Jill bath, and 4th bedrm w/private bath! Well-crafted built-in desks and dressers in beds 2 & 3! Spectacular master ste w/sitting area and GIGANTIC walk-in closet! Fin bsmt features kitchenette, updated bath, rec rm, playrm & exercise rm! Huge deck! Golf & swimming membership optional!
Listing courtesy of Marie Ziegler, RE/MAX Excels