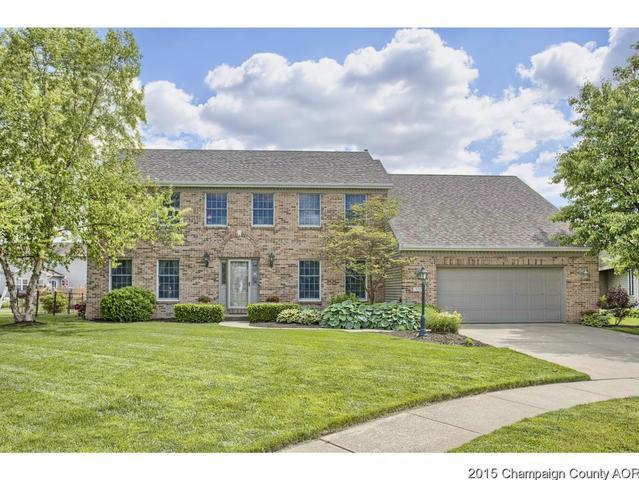
Photo 1 of 1
$275,000
Sold on 10/21/15
| Beds |
Baths |
Sq. Ft. |
Taxes |
Built |
| 4 |
2.10 |
3,271 |
$6,635 |
|
|
On the market:
148 days
|
View full details, 15 photos, school info, and price history
What a home! This Colonial style home features a brick front and sits on a peaceful Robeson Meadows West cul-de-sac. If you are looking for a fun and functional floor plan this is it. The kitchen has cherry cabinets, granite counters and island and tile floors. The back side of the kitchen gives access to the over-sized garage, laundry (with sink) and back staircase to the bonus room. Wood floors in the family room, dining room and study. 4 large bedrooms upstairs include an updated master suite w double vanity and rain glass shower. 2nd floor bonus room is perfect for an out of the way play room/flex room. Huge deck and access to walking paths.
Listing courtesy of Mark Waldhoff, KELLER WILLIAMS-TREC