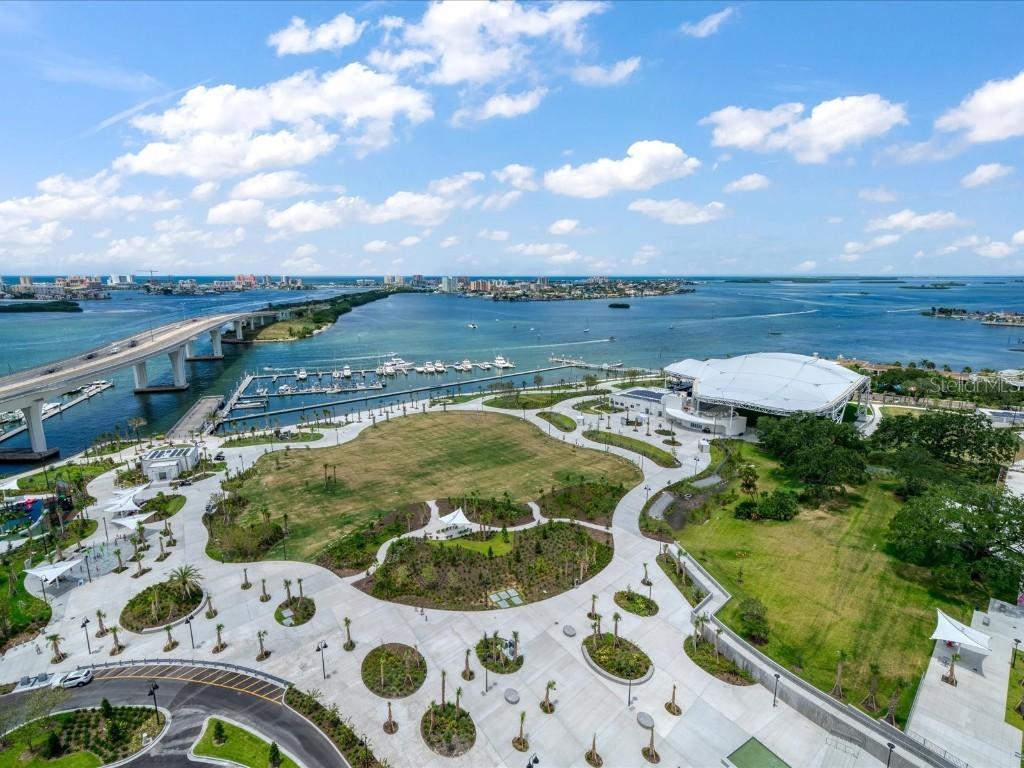
Photo 1 of 35
$1,098,000
| Beds |
Baths |
Sq. Ft. |
Taxes |
Built |
| 2 |
2.00 |
1,676 |
$14,239 |
2008 |
|
On the market:
128 days
|
|
Other active MLS# for this property:
TB8380161
TB8380161
|
View full details, 15 photos, school info, and price history
Complete Clearwater Harbor View From Almost Every Room Of This 18Th Floor Coachman Floor Plan Encompassing 2 Bedrooms, 2 Baths Plus A Tech/Den Area Within Opus’s Only Residential Highrise Tower In Downtown Clearwater. OFFERING AN ALREADY SAFEGUARDED VIEW, THE ADJACENT WATERFRONT PARK, MARINA AND AUDITORIUM REDEFINE THE CLEARWATER CORE, AS PART OF A 90 MILLION DOLLAR INFRASTRUCTURE ENHANCEMENT. FLOOR TO CEILING WINDOWS AND SLIDERS SHOWCASE THE ABOVE MENTIONED VIEWS. A terrace projects summer sunsets, The Gulf of Mexico, Island Estates, and Clearwater Beach. The Far East panorama stretches over the Clearwater Skyline to The Bayside Bridge, Courtney Campbell and beyond. Legacy flooring, sublime paint treatments, miles of quartz, chef worthy appliances, custom tile, marble textiled and textured spa infused baths lend for a life well lived. Waters Edge allows for state of the art fitness, pool, social arenas, billiards, and 24 hr. concierge. TWO UNDER THE BUILDING PARKING SPACES & STORAGE LOCKER CONVEY IN THE SALE. MAY BE SOLD TURN KEY FURNISHED. OWNER IS LICENSED REALTOR.
Listing courtesy of Rafal Wazio, COLDWELL BANKER REALTY