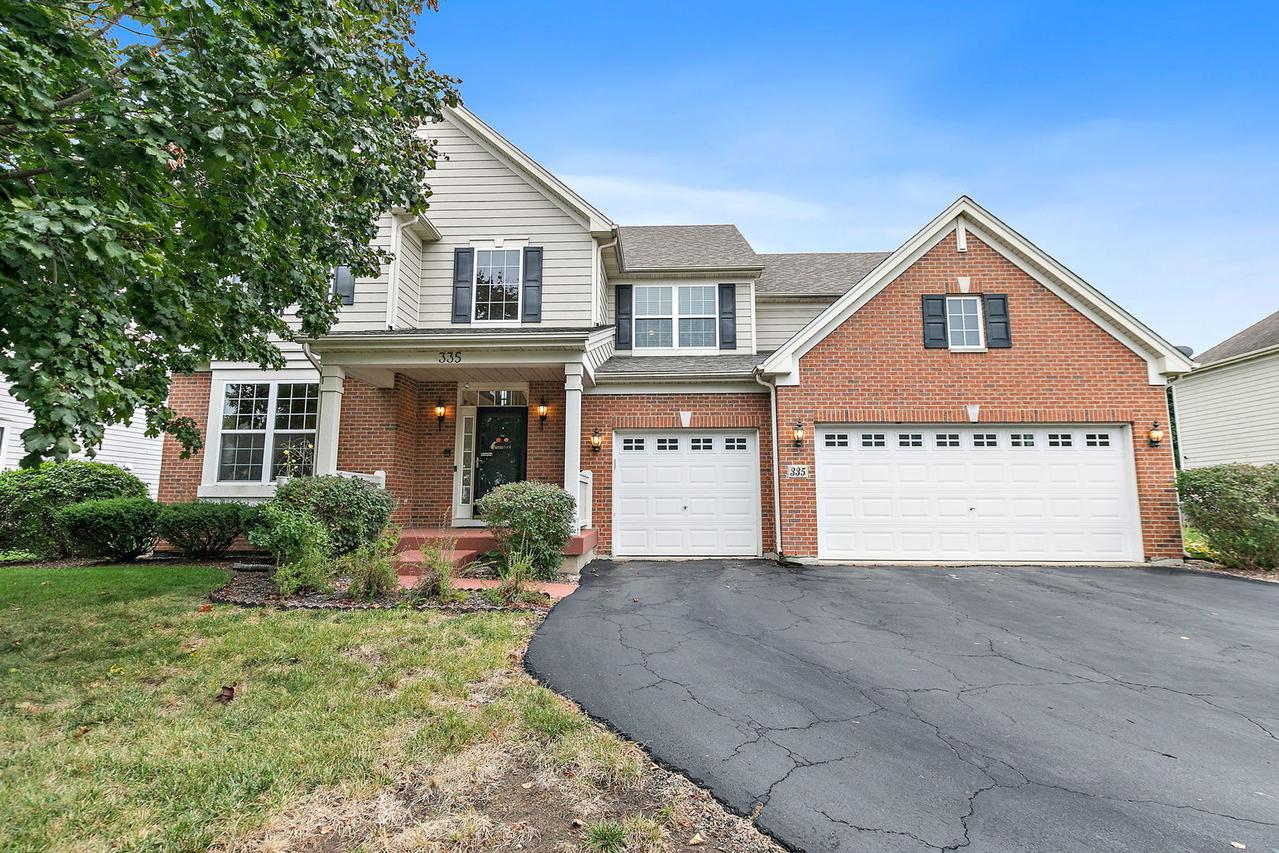
Photo 1 of 37
$530,000
Sold on 12/15/25
| Beds |
Baths |
Sq. Ft. |
Taxes |
Built |
| 4 |
2.10 |
5,046 |
$13,663 |
2006 |
|
On the market:
53 days
|
View full details, photos, school info, and price history
Welcome to this beautifully maintained home situated on a 1/4 acre lot in Elgin's sought-after Shadow Hill subdivision. From the inviting front porch to the open and spacious interior, this home offers both comfort and style. The main level features high ceilings and a bright open floor plan. The kitchen boasts 42 inch cabinets, large island with breakfast bar, walk-in pantry, and an eat-in area. The cozy family room with gas starter fireplace adds even more entertaining/living space. Main floor office could easily be a 5th bedroom. Convenient main floor laundry with sink. Upstairs, showcases a generous sized primary suite with vaulted ceilings, walk-in closet, and a luxurious en-suite bath with double sinks, separate shower, and whirlpool tub. There are 3 additional bedrooms with walk-in closets and a full hall bath. The finished basement offers additional living area ideal for a recreation or media space. Step outside to a professionally landscaped yard with a brick paver patio and a natural gas line ready for your grill, perfect for outdoor gatherings. The 3-car garage includes a Tesla charger and plenty of room for extra storage. Located near Prairie View Elementary and area amenities, this home combines space, convenience, and modern comfort.
Listing courtesy of Sarah Leonard, Legacy Properties, A Sarah Leonard Company, LLC