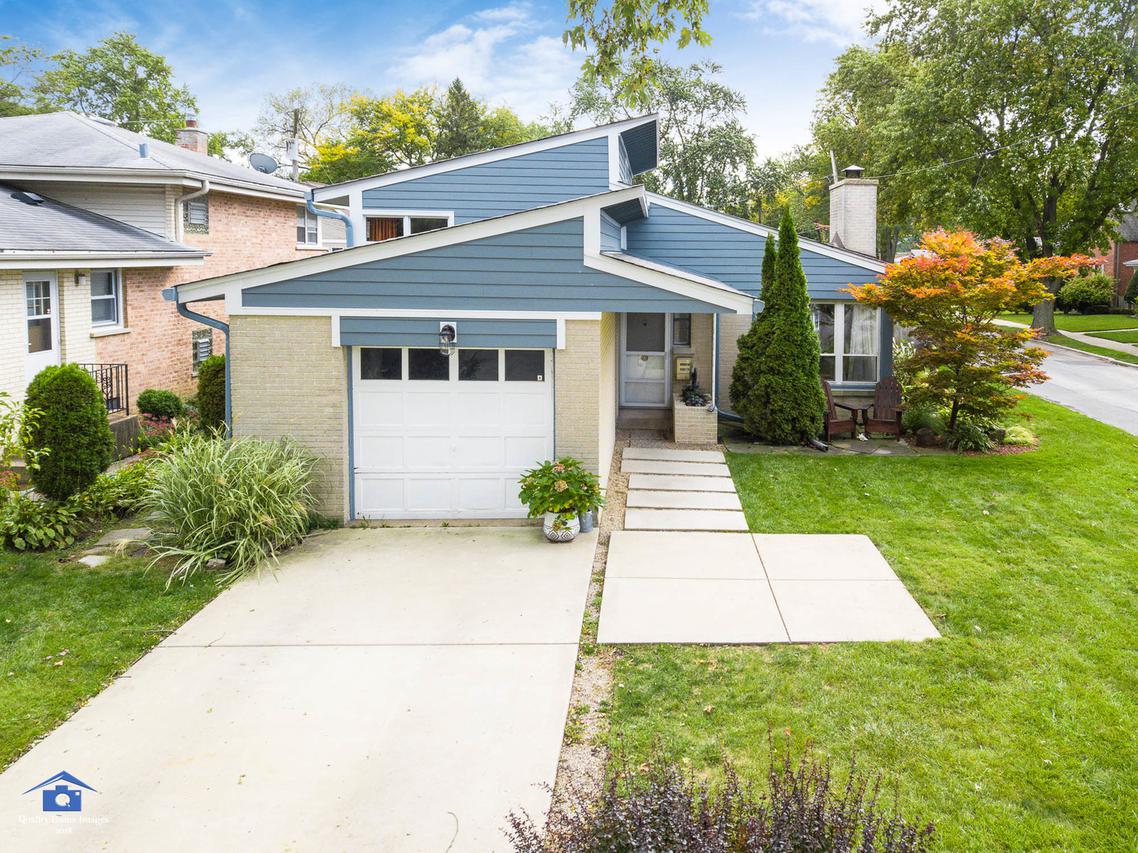
Photo 1 of 1
$352,500
Sold on 8/12/19
| Beds |
Baths |
Sq. Ft. |
Taxes |
Built |
| 3 |
2.00 |
1,251 |
$7,182.66 |
1953 |
|
On the market:
67 days
|
View full details, 15 photos, school info, and price history
Beautifully updated custom split level home on corner lot of a one-way street and a dead-end street. Kitchen with granite counter tops, new stainless steel appliances, modern cabinets, glass mosaic backsplash, and breakfast bar. Living room, dining room and kitchen with dark walnut-stained bamboo floors, huge skylight and full floor to ceiling wood-burning brick fireplace. Large dining room. Four season room surrounded by new windows overlooking rear, private yard. Two bedrooms on second level with modern full bathroom. Lower level with bedroom, updated modern full bathroom, large laundry room, storage space, newer water heater. Features an Everready flood control system and a French drain on the west side of the house. Home sits on a corner lot with driveway and attached 1 car garage, front yard and private rear yard with patio, pergola, and beautiful flowers. 250 Pace Bus 1 block away - easy commute to downtown Evanston Or Metra/CTA transit into Chicago.
Listing courtesy of Tim Zielonka, Kale Realty