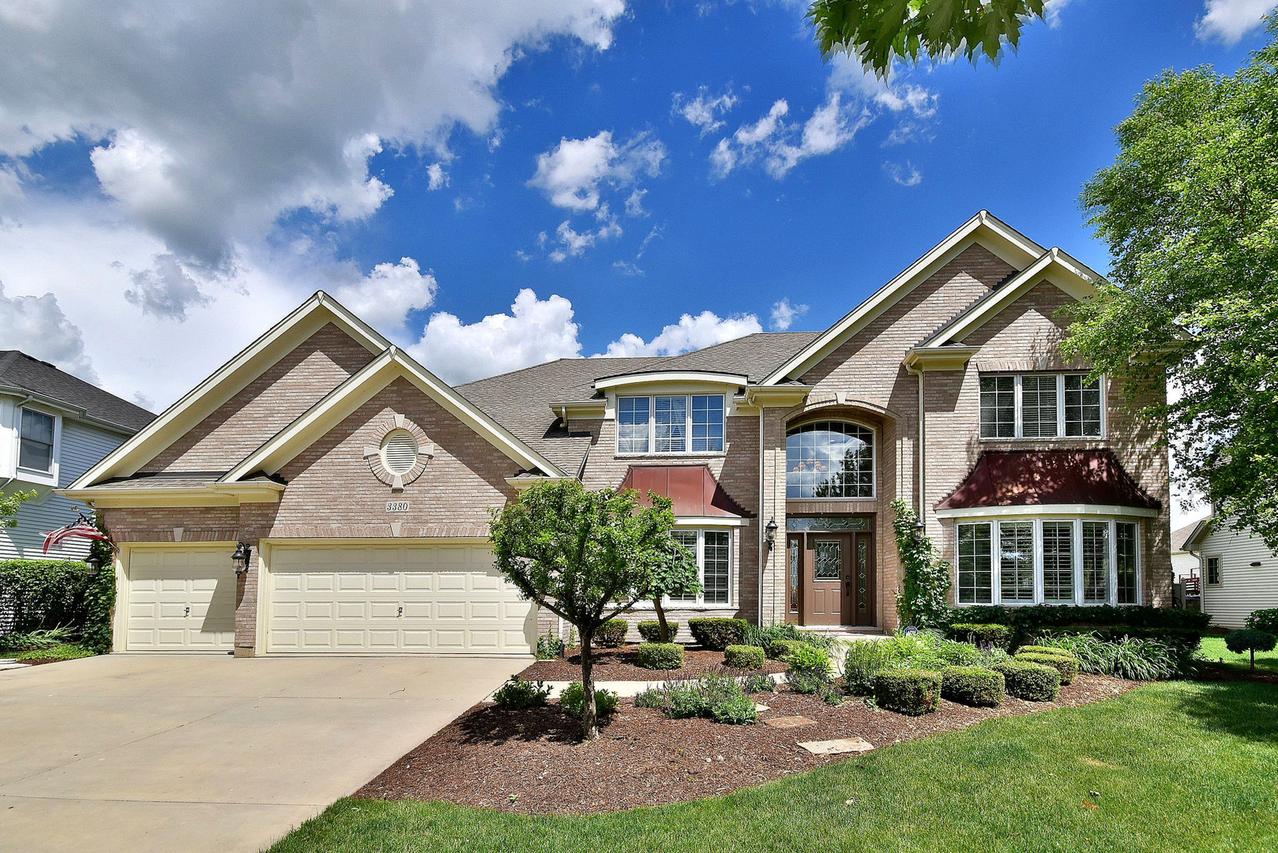
Photo 1 of 1
$575,000
Sold on 8/28/17
| Beds |
Baths |
Sq. Ft. |
Taxes |
Built |
| 4 |
3.10 |
3,650 |
$13,390 |
2004 |
|
On the market:
67 days
|
View full details, 15 photos, school info, and price history
Open concept w/2 story foyer & family room. 9 ft ceilings 1st floor. Kitchen has tiered cherry cabinets w/glass accents, granite countertops, stainless appliances, contrasting furniture look island w/seating, backsplash, custom window treatments & an unbelievable amount of counter space! Dinette area has a triple wide french door w/transom leading to a private fenced yard w/paver patio, built-in grill, fire pit, pergola & extensive landscaping. Sunken family room w/a gas start, wood burning fireplace & slate surround Entire home features custom millwork including pillars, crown/cove molding & oversized baseboards. Master suite has trey ceiling & features a recent master bathroom renovation that includes dual sinks, vanity area, granite countertops, 2 HUGE walk-in-closets, water closet, walk-in shower w/multiple jets & soaker tub. Guest suite w/full bath & jack-n-jill bath between beds 2 & 3. Laundry w/built-in seat & drawers, utility sink & exterior access. Deep pour basement.
Listing courtesy of Julie Tobolski, Coldwell Banker Real Estate Group