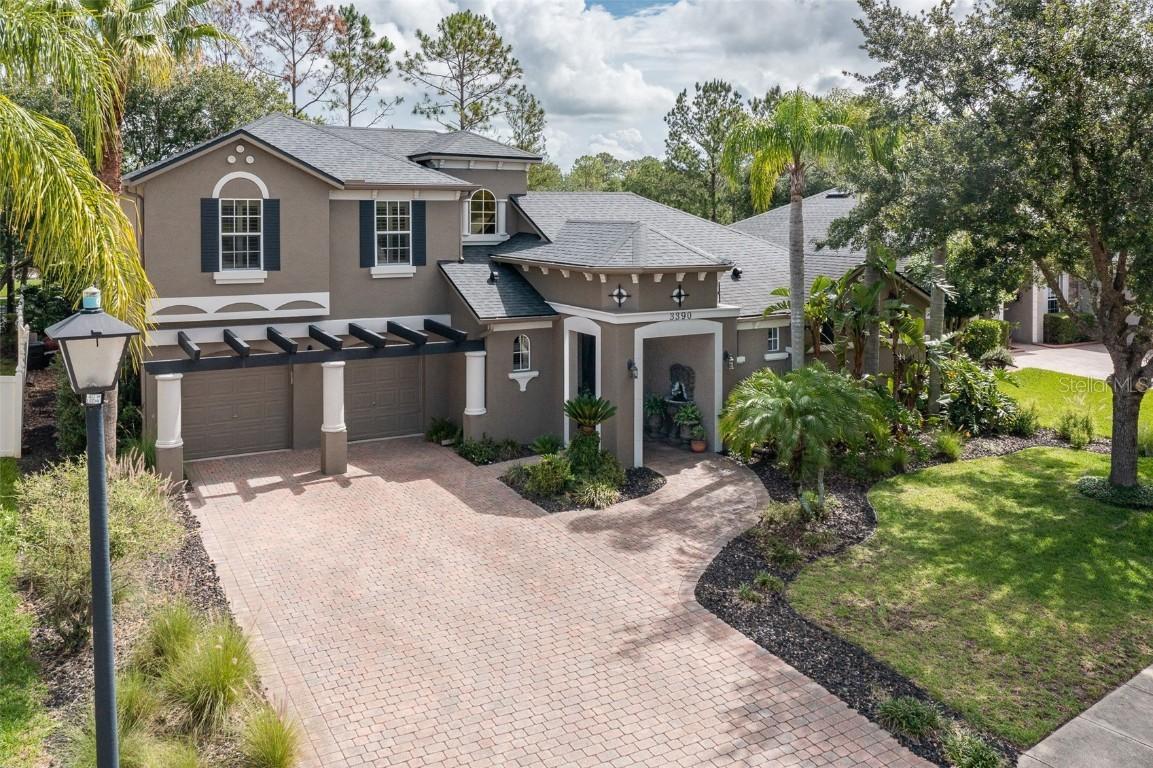
Photo 1 of 1
$650,000
Sold on 7/14/23
| Beds |
Baths |
Sq. Ft. |
Taxes |
Built |
| 4 |
2.10 |
3,059 |
$4,187.52 |
2003 |
|
On the market:
45 days
|
View full details, photos, school info, and price history
Stunning 4 bedroom/ 2 ½ bath home located in the heart of the desirable Oviedo Sanctuary subdivision. A Fabulous floor plan featuring a Living room with a custom tray ceiling lined with crown molding and a large picture window with plantation shutters highlighting the outdoor gardens. Formal Dining room accented with crown molding, decorative columns and large windows capturing the natural light from the outdoors. Kitchen, Breakfast nook and Family room combo make for a cozy living space to relax. Well-equipped Kitchen has solid countertops, 42” wood cabinets with under cabinet lighting, stainless appliances, island with sink and a built-in desk. Family room ceiling is lined with crown molding, plantation shutters, recessed lighting, wired for surround sound and has a pair of sliding glass doors leading to the covered lanai area. Primary retreat is on the main floor and has a double-door entry, tray ceiling with crown molding and shutters on the windows for maximum privacy. Double-door entry to the luxurious primary bath accented by the large garden soaking tub, separate vanities, oversized walk-in shower with dual shower heads and a spacious walk-in closet. Upstairs is a flex space equipped with a built-in desk perfect for a homework station or computer hub. Generous-sized alternate bedrooms and a full secondary bath with dual sinks complete the second floor. The backyard is a private garden-like oasis perfect for enjoying morning coffee or evening cocktails. Bring your grill and enjoy this large brick paver patio and a covered lanai large enough for an outdoor eating area. Conveniently located with a short walk or bike ride to the Community center complete with a Resort style pool, playground, volleyball, fitness center, tennis courts and more! Highly rated Seminole Schools that are in close proximity to the neighborhood. You will not want to miss seeing this fabulous home!
Listing courtesy of P. Darlene Brown, PA & Susan Blair, PA, KELLER WILLIAMS ADVANTAGE REALTY & KELLER WILLIAMS ADVANTAGE REALTY