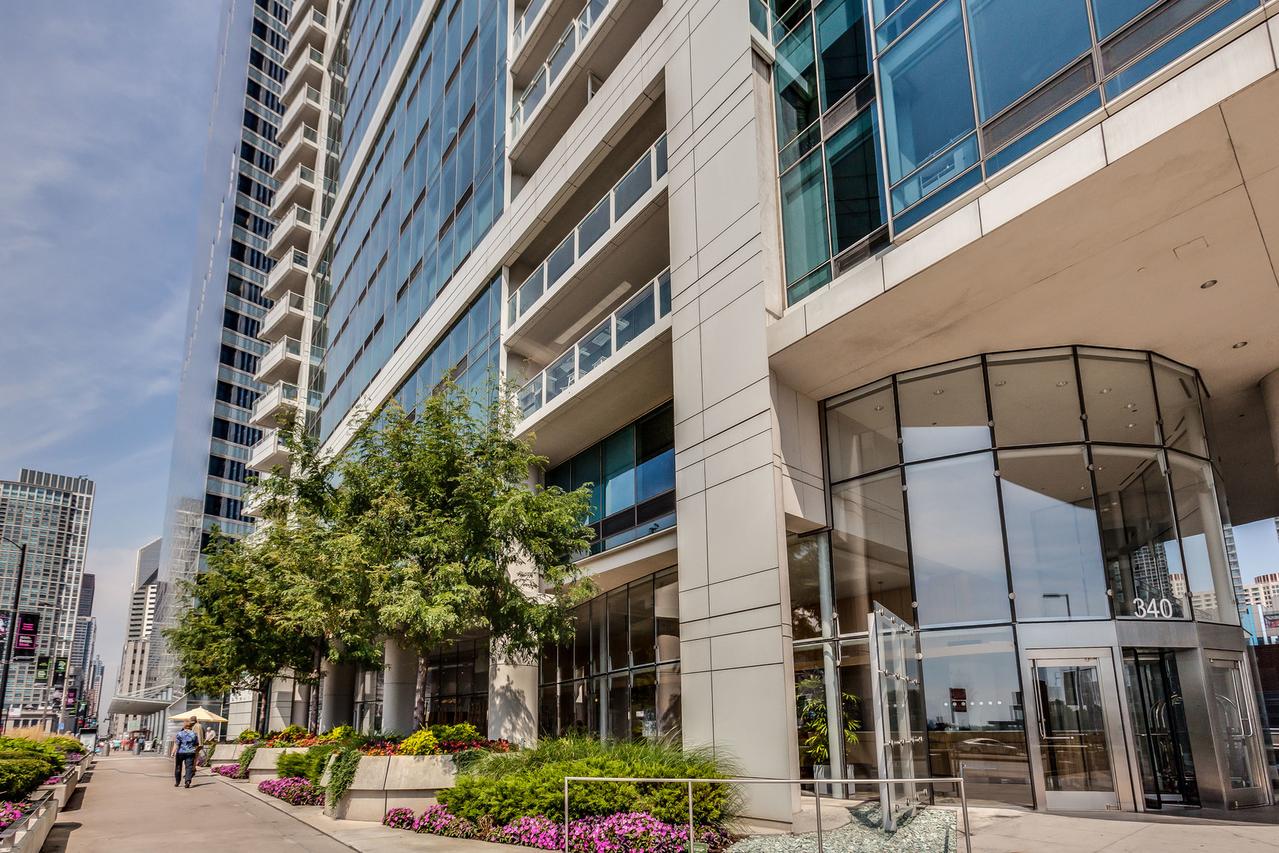
Photo 1 of 37
$2,500,000
| Beds |
Baths |
Sq. Ft. |
Taxes |
Built |
| 4 |
3.00 |
2,750 |
$36,194.07 |
2007 |
|
On the market:
16 days
|
View full details, 15 photos, school info, and price history
Breathtaking panoramic views of Millennium Park, Grant Park, Monroe Harbor & Lake Michigan from every room! Perched on the 47th floor, this stunning residence boasts an entire southern wall of floor-to-ceiling windows, filling the space with natural light. Featuring a rare and sought after floor plan - only found on floors 44-56, this home offers a thoughtfully redesigned layout. The expanded chef's kitchen includes a beverage/butler's open pantry, a second dishwasher and sink and ample custom cabinetry and storage. Currently configured as a 3 bedroom plus den, the spacious Primary Suite and Den are strategically positioned on the opposite side of the condo from the second and third bedrooms for enhanced privacy. An open-concept living and dining area is perfect for entertaining, enhanced by luxurious upgrades such as a cozy fireplace, automated blinds, a premium sound system and high-end custom built walk in closet and office space. Building amenities include a state-of-the-art 4000 sq ft fitness center, a 75ft indoor lap pool, hot tub, steam rooms and indoor community room. One heated, deeded parking spaces (P2-10) and large storage locker (S1-4) are included. This well-managed building with healthy reserves and top-tier services making it an exceptional place to call home! Marianos Grocery Store and Village Market conveniently located on North side of building. NOTE: Lake Shore East Special District Tax paid off on this residence!
Listing courtesy of Naomi Wilkinson, Magellan Marketing Group LLC