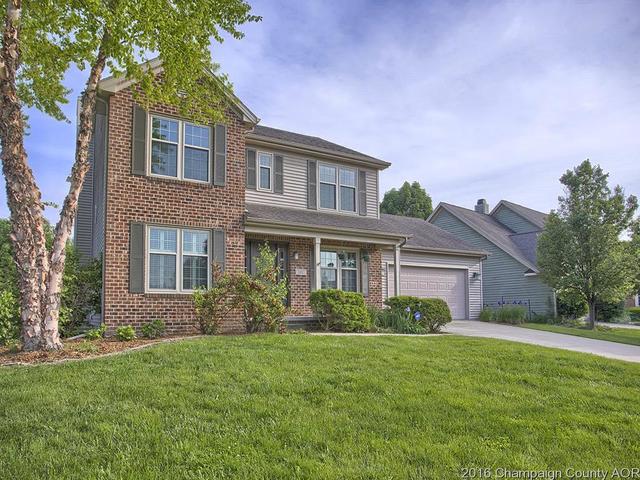
Photo 1 of 1
$289,900
Sold on 7/27/16
| Beds |
Baths |
Sq. Ft. |
Taxes |
Built |
| 4 |
3.10 |
2,311 |
$6,104 |
2000 |
|
On the market:
69 days
|
View full details, photos, school info, and price history
Amazing Location, Loads of Updates and a Clean Modern Style! This Robeson Meadows West home impresses from the start. Gleaming hardwood floors cover the entire first floor up to the tiled kitchen and laundry. The floor plan offers an open view from the kitchen through the breakfast nook and into the family room while still providing 1st floor living and dining rooms. Custom lockers give extra storage from the garage entry. Upstairs you will find new carpet, double vanities in both baths and spacious bedrooms. Master suite includes a California Closet, jetted tub and step in shower. The basement was finished by Sunbuilt in 2010 and includes a FR, Office, Bedroom and full bath. Other upgrades: 2015-Hi-Eff triple pane windows, 2010-Furnace, Plantation Shutters, freshly painted.
Listing courtesy of Mark Waldhoff, KELLER WILLIAMS-TREC