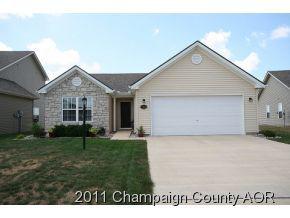
Photo 1 of 24
$121,500
Sold on 11/10/11
| Beds |
Baths |
Sq. Ft. |
Taxes |
Built |
| 2 |
2.00 |
1,206 |
$2,998 |
2007 |
|
On the market:
97 days
|
View full details, photos, school info, and price history
Welcome to the Oakwood I floor plan in Ashland Park. This 2 bedroom 2 full bath all electric house with attached 2 car garage has been very well maintained and cared for. The floor plan offers several options for living and entertaining. The large living room with the vaulted ceiling is open to the kitchen. Work from home? No problem, the second bedroom can easily be used as a home office. The stone accent on the front of the house along with the expanded patio in the backyard and extra landscaping makes this house very appealing from the outside. Once inside, the wall colors are sure to please. Some of the interior features are a deep bowl kitchen sink, added shelving in the pantry and the garage, pull down attic stairs and plywood in the attic for convenient storage.
Listing courtesy of Bill Craig, RE/MAX REALTY ASSOCIATES-CHA