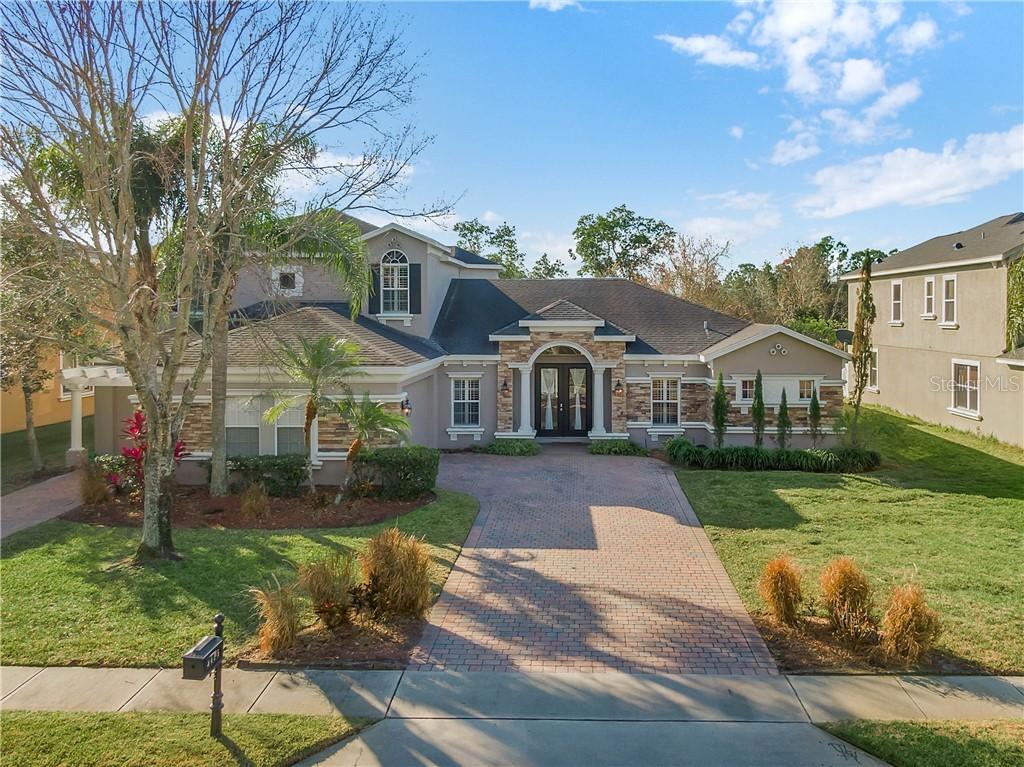
Photo 1 of 1
$495,000
Sold on 4/06/21
| Beds |
Baths |
Sq. Ft. |
Taxes |
Built |
| 5 |
4.00 |
3,828 |
$1,075 |
2004 |
|
On the market:
69 days
|
View full details, photos, school info, and price history
Welcome home to this 5 bedrooms 4.5 bathroom 3 car garage with loft and formal den/office luxury home in the sought-after community The Sanctuary in Oviedo. When you arrive, you will notice the expansive two brick paver driveways for ample parking, mature tropical landscaping with exterior stone accents. As you enter the 8 foot double doors you will see the split open floor plan with porcelain tile, laminate wood flooring, 6" baseboards with tray ceiling and formal dining. The interior of the home has new paint, carpet, and laminate flooring. This home is Energy efficient with top of the line Solar system generating very affordable power bills. The Kitchen is chefs dream with 42'' cabinets, under cabinet lighting, Corian Counters, Stainless steel appliances, porcelain tile floors, a large center island, butler’s pantry, and breakfast bar which opens up to the large family room. The family room has 8' sliding doors, porcelain tile that cascade to the under roof covered patio with brick pavers with lanai prewired for a spa or hot tub. The Owners Suite is truly an oasis with a sitting area, coffered ceiling, patio access, natural lighting, his and her walk-in closets. The Owners bath features dual vanities, Corian counters, walk-in shower, and a garden tub with jets. Enjoy hosting parties with the pure functionality of the open concept kitchen family room and covered porch lanai. Once you go outside you will take note of the large covered patio with lanai and white vinyl fenced in yard with views of the Sanctuary. The Sanctuary Community features a resort-style pool, splash pad, tennis courts, playground, fitness center, clubhouse, and A-rated school’s minutes from the University of Central Florida, Oviedo on The Park, 417, and nearby shopping and dining.
Listing courtesy of Brittany Zapitz, EXP REALTY LLC