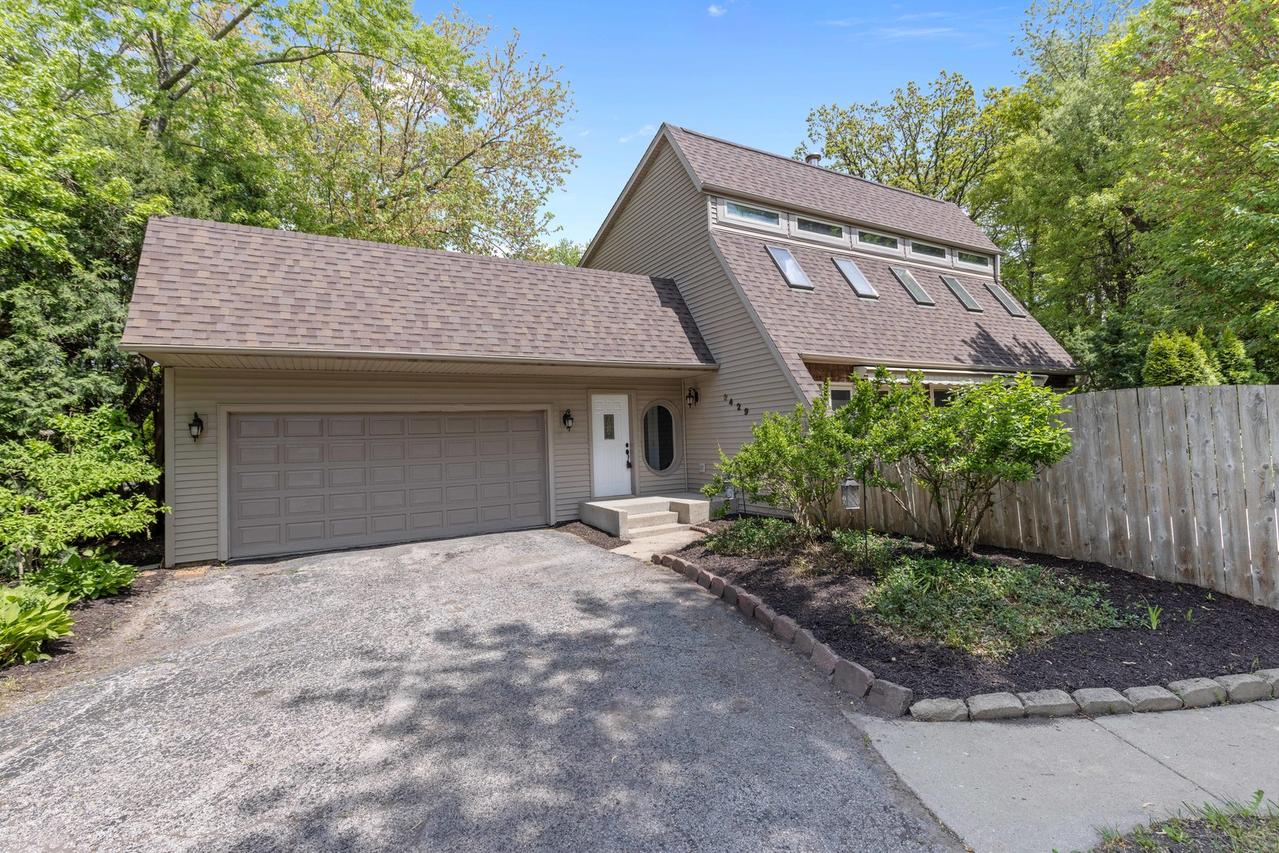
Photo 1 of 22
$249,000
| Beds |
Baths |
Sq. Ft. |
Taxes |
Built |
| 3 |
2.10 |
2,080 |
$7,196 |
1980 |
|
On the market:
39 days
|
View full details, 15 photos, school info, and price history
*New HVAC system installed in 2025!* Modern & Unique Contemporary Home on Sage Drive in Rockford. Step into style and comfort in this one-of-a-kind 2-story home conveniently located near parks, schools, shopping, restaurants, and just minutes from I-90. Freshly updated with new paint and carpet throughout, this home features a private foyer that opens into a spacious main living area. The kitchen overlooks the large living room and is equipped with granite countertops and stainless steel appliances. Warm terra cotta-style tile flooring flows throughout most of the main level. Enjoy the ease of a first-floor laundry and a stylish half bath with granite finishes. Natural light floods the home through large windows and skylights, especially along the sunny south side. Relax or entertain in the sunroom, where a charming spiral staircase leads to a balcony landing that connects to two generously sized bedrooms. The full bath features marble flooring, a granite vanity, and a luxurious soaker tub. The primary suite includes his-and-hers closets and a private en suite bath with granite and marble finishes. Step outside to enjoy a spacious deck and fully fenced yard-perfect for relaxing or hosting. Don't miss this distinctive, light-filled home in a fantastic Rockford location! **AGENT OWNED.
Listing courtesy of Toni VanderHeyden, Keller Williams Realty Signature