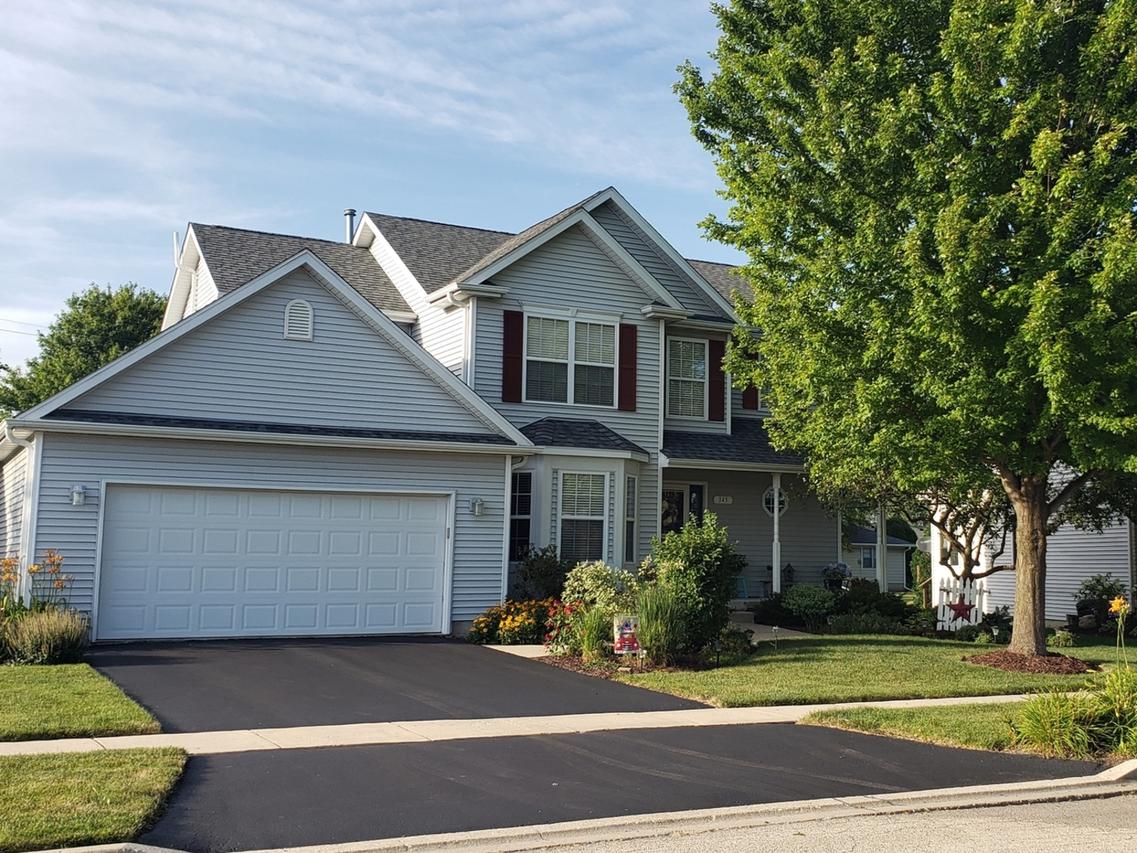
Photo 1 of 1
$213,000
Sold on 9/27/19
| Beds |
Baths |
Sq. Ft. |
Taxes |
Built |
| 3 |
2.10 |
2,049 |
$6,800.02 |
2003 |
|
On the market:
59 days
|
View full details, 15 photos, school info, and price history
DON'T MISS THIS ONE.....AMAZING CURB APPEAL ON THE EXTERIOR WITH MATCHING WOW FACTOR ON THE INSIDE!! Custom Built In 2003...Vaulted Entry With Hardwood Floors - Custom Blinds Throughout & "Soft" Color Pallet Throughout To Allow A Light & Bright Feel!! SPACIOUS OPEN FLOOR PLAN - Formal Dining With Hardwood & Bay Front Window - Open To Kitchen With All Newer Slate Stainless Appliances - Open To The Eat In Table Area With Additional Bay & French Door To The Backyard Deck & 2014 PVC White Privacy Fencing. Large Open Living Room With Gas Fireplace! Main Floor Powder Room & Laundry Room. Open Staircase Leads To The 2nd Floor - Master Suite With Private Spa Bath, Corner Whirlpool Tub-Separate Shower-Dble Vanity & WIC. 2 other Bedrooms & Full Hallway Bath. Finished Basement With Additional 4th Bedroom & Fun Family Room. Since 2014: Roof-Siding-Gutters-Screens-Storm Doors-Fencing-Furnace-C/A-Humidifier-Garage Door Opener-Kitchen Appliances-Custom Blinds-Custom Interior Painting-Seal Coat Drive!
Listing courtesy of Rorry Skora, RE/MAX Experience