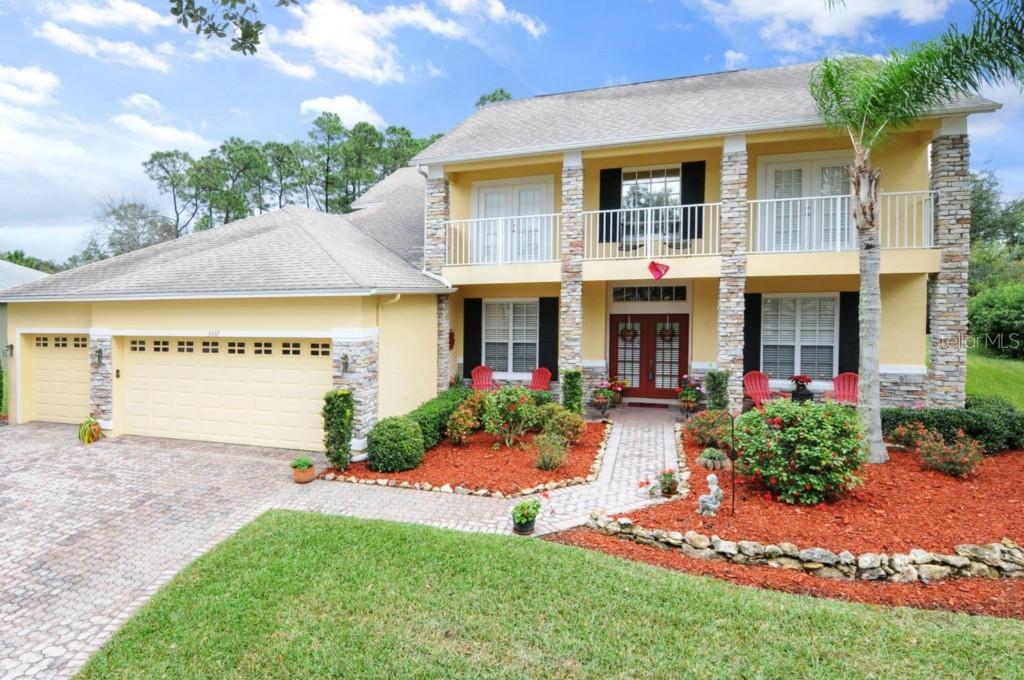
Photo 1 of 1
$415,000
Sold on 7/01/15
| Beds |
Baths |
Sq. Ft. |
Taxes |
Built |
| 5 |
4.00 |
3,415 |
$6,126 |
2001 |
|
On the market:
144 days
|
View full details, photos, school info, and price history
Incredible 5 bedroom, 4 bath, 3 car garage home on a Conservation lot! Paved brick driveway, stone accents on the front of the home, beautifully landscaped, and large balcony upstairs. Inside, high ceilings, open floor plan and lots of windows throughout give a nice airy feeling. This home features a kitchen, breakfast bar, dinette, family room, dining room, formal living room, utility room, and large bonus room upstairs! Kitchen features 42" cabinets, built-in desk area, crown molding over the cabinets, tile back-splash, upgraded counter-tops & sink, and under-counter lighting. The breakfast bar opens up to the family room which features large double-pane sliders which lead out to the large covered patio with a nice yard and view of the conservation lot. Located downstairs is also your Master Suite with lots of floor space and windows, walk-in closet, and private bathroom. The Master Bath features his & hers sinks, built-in vanity, garden tub, and large walk-in shower. Another bedroom and bath are located downstairs. Upstairs you will find the other 3 bedrooms and 2 baths, as well as the bonus room with surround sound speakers. Home comes with Leather seating, pool table, and foosball table in Bonus Room! One of the bedrooms upstairs has a private bathroom, which could double as a Mother-in-Law suite. 2 of these rooms have access to the upstairs balcony, which offers a birds-eye view of the neighborhood and simple relaxation. Located in the beautiful community of Live Oak in Oviedo! Welcome home!
Listing courtesy of Dean Gonzalez, KELLER WILLIAMS ADVANTAGE 2 REALTY