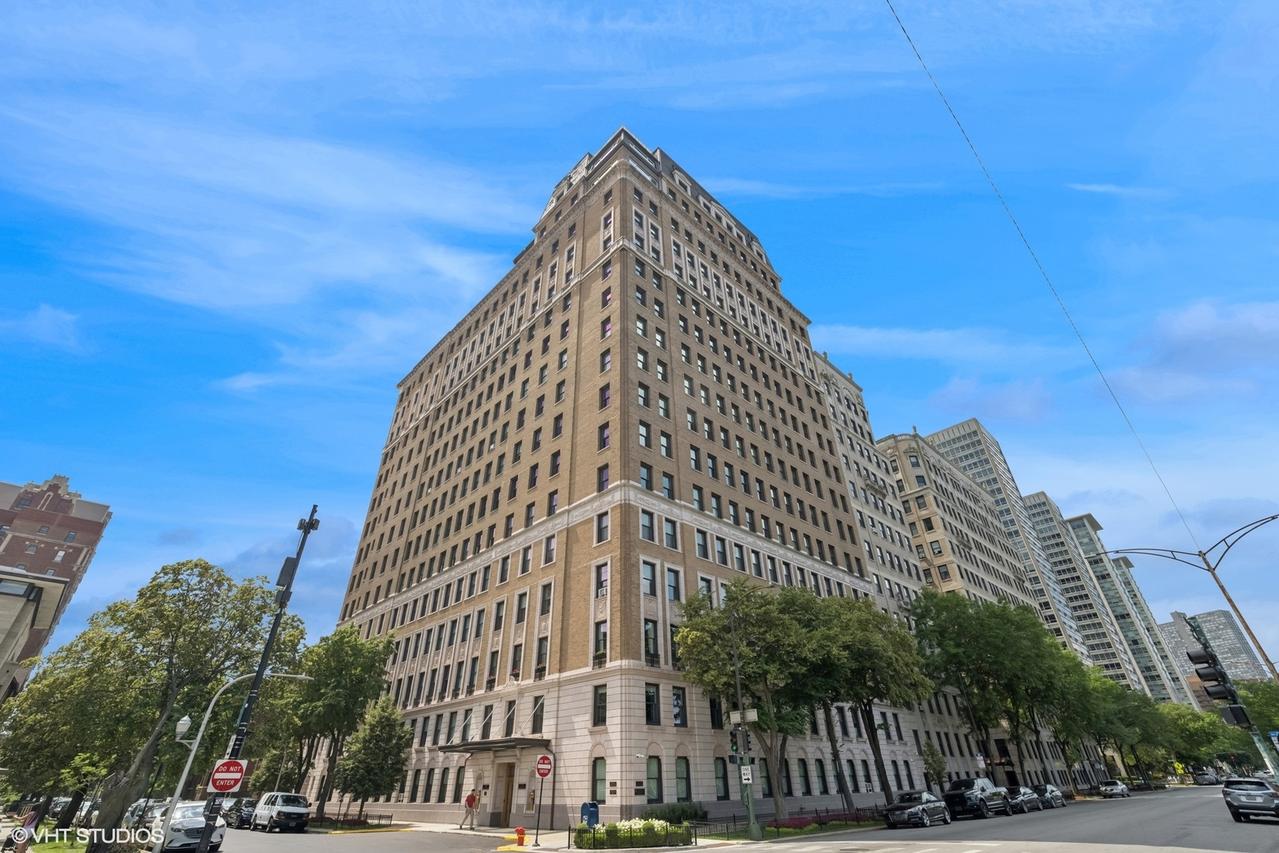
Photo 1 of 36
$939,900
| Beds |
Baths |
Sq. Ft. |
Taxes |
Built |
| 3 |
3.10 |
4,000 |
$21,338.16 |
1927 |
|
On the market:
1 day
|
View full details, 15 photos, school info, and price history
With glorious views of the park and lake, this sprawling 4000 square foot residence offers the opportunity to live a single family lifestyle on one floor with the safety and convenience of full-time doorstaff, engineer, and management. Expanded from the original "C" floorplan, this gracious apartment has enough room for grand entertaining and casual day-to-day living. Most main rooms are easily accessed through an unbelievably striking entrance gallery with vaulted ceilings and open arched doorways connecting the spaces and bringing in natural light and views. A large living room leads to a significant formal dining room and then to a chef's kitchen w/separate breakfast room, work desk, island w/counter seating, and butler's pantry/bar. Unique to vintage apartments, an oversized family room off the kitchen offers great hang-out space. This elegant pre-war cooperative building has superior amenities: a fabulous roof deck w/grills, common playroom, exercise room, and abundant storage. Estate sale - offered as-is. Prime location within steps of the lakefront, schools, and all the cafes and boutiques in East Lakeview.
Listing courtesy of Brad Lippitz, Compass