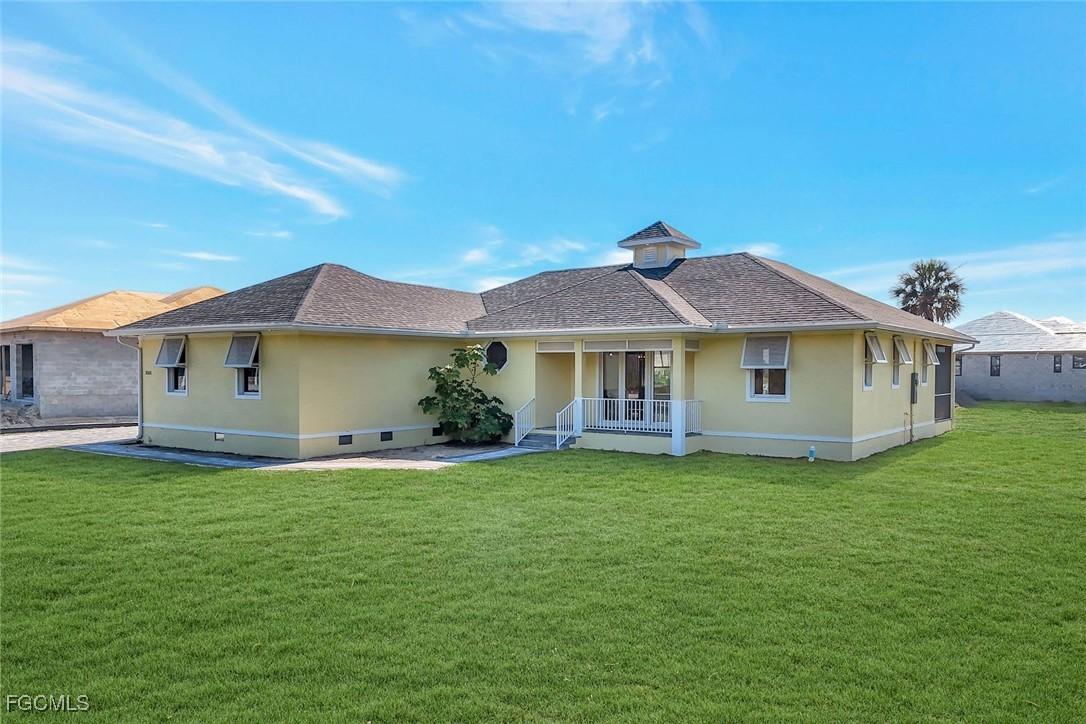
Photo 1 of 35
$499,900
| Beds |
Baths |
Sq. Ft. |
Taxes |
Built |
| 3 |
2.00 |
1,645 |
$4,447.93 |
2025 |
|
On the market:
161 days
|
|
Recent price change: $539,000 |
View full details, photos, school info, and price history
Brand new and move-in ready in St. James City! Nestled within the quiet community of Eagle Lake Estates, this thoughtfully designed 3-bedroom, 2-bathroom home offers 1,645 square feet of open-concept living with high ceilings and modern finishes throughout. The stylish kitchen features crisp white shaker cabinetry, granite countertops, stainless appliances, pendant lighting, and a large island that flows seamlessly into the spacious great room and dining area, ideal for entertaining or everyday living.
Luxury Vinyl Plank flooring runs throughout the home, and the split-bedroom floorplan provides privacy for the generously sized primary suite, which includes dual walk-in closets and an en-suite bath with dual vanities and a walk-in shower. Step outside to your covered lanai and enjoy the peaceful, natural surroundings that Eagle Lake Estates is known for.
Additional features include impact windows and doors, an oversized 2-car garage, pantry storage, and a welcoming front porch. This new construction home sits on nearly 1/3 an acre in a deed-restricted community surrounded by nature, yet just minutes to marinas, waterfront dining, and the laid-back charm of Pine Island living.
Listing courtesy of Jessica Gatewood, Real Broker, LLC