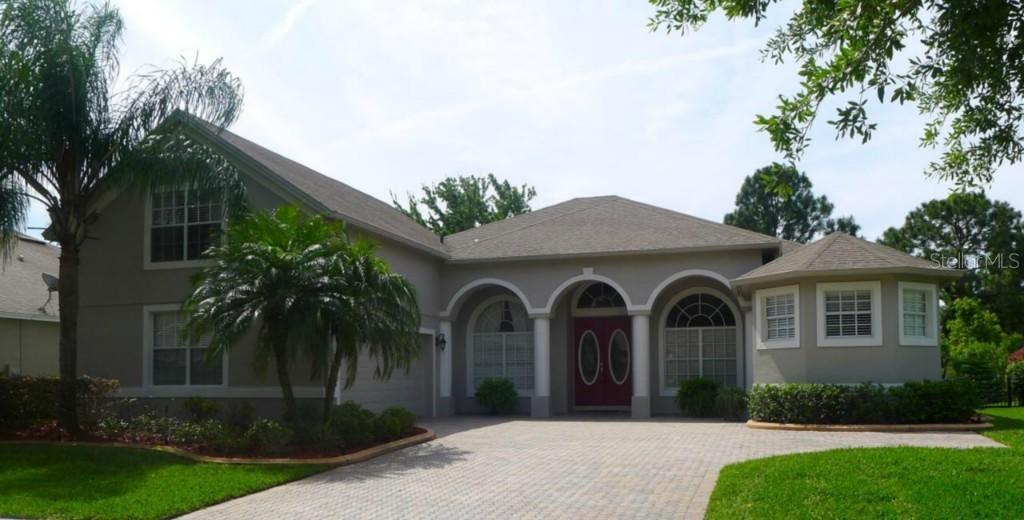
Photo 1 of 1
$425,000
Sold on 7/09/15
| Beds |
Baths |
Sq. Ft. |
Taxes |
Built |
| 4 |
3.00 |
3,116 |
$4,423 |
2001 |
|
On the market:
103 days
|
View full details, photos, school info, and price history
This is the home you are looking for in Oviedo's #1 home community of Live Oak Reserve! Located on the original model row, the home is close to Live Oak Reserve’s main entrance and affords easy access to schools and community. This 4BR/3BA pool home sits on a conservation lot and features both an office and second floor bonus room . The home showcases new paint and a newly updated kitchen with granite and tile backsplashes to accompany the stainless steel appliances. The home has a split master suite with separate his & her closets. Her closet is a walk-in with custom built-ins. The master bath has dual vanities, dual shower with a garden tub. Tray ceilings in both the master bedroom and bath accentuate the grand 12' ceilings. Custom plantation shutters in the master bedroom showcase the views to the pool and conservation areas. Crown moulding, arches, and niches add to the sophistication of the formal areas. The kitchen adjoins to a large den area and breakfast nook. Perfect for entertaining or families. The three way split plan offers a potential guest suite with adjoining bath. Two of the bedrooms offer walk-in closets with custom build-ins. This gorgeous home won't last long!
Listing courtesy of Douglas Addeo, COMMUNITY REALTY ASSOCIATES