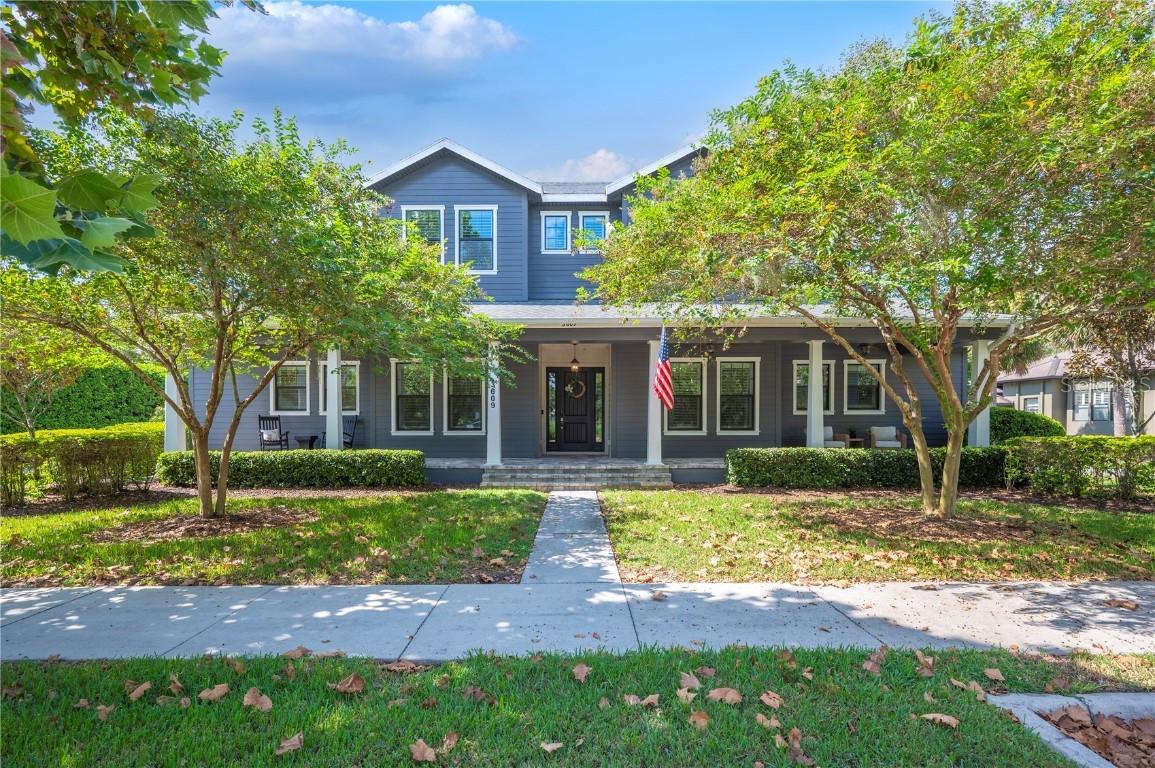
Photo 1 of 1
$970,000
Sold on 10/15/25
| Beds |
Baths |
Sq. Ft. |
Taxes |
Built |
| 4 |
4.10 |
3,528 |
$4,608.93 |
2015 |
|
On the market:
26 days
|
View full details, photos, school info, and price history
One or more photo(s) has been virtually staged. Luxury, Privacy & Designer Style in Longleaf!
This stunning custom 4BR/4.5BA, 2.5 Car garage home with loft, office, and mudroom offers over 1,000 sq ft of main-floor owner’s suite luxury and a dream kitchen featuring double Wolf gas ovens, commercial griddle, two full-size refrigerators, quartz counters, oversized island, built-in nook, and huge walk-in pantry.
Soaring 11' tray ceilings, hardwood floors, crown molding, marble gas fireplace, and designer lighting add timeless elegance throughout. Upstairs offers three en-suite bedrooms and a spacious loft.
Enjoy ultimate privacy on a rare .41-acre lot with preserve views and a park across the street. The resort-style screened lanai features a two-level paver patio, firepit, and stunning zero-entry ozone pool.
Additional highlights: 2 newer HVACs (2021), all-newer ductwork, water filtration + softener + reverse osmosis. Located in Longleaf—a golf-cart-friendly community with parks, tennis, pool, trails, dining, and minutes to Trinity, Starkey Ranch and Starkey market, Tampa, and Gulf beaches.
A rare opportunity to own one of Longleaf’s most luxurious and private homes!
Listing courtesy of Stacy Naumann-Hair, BHHS FLORIDA PROPERTIES GROUP