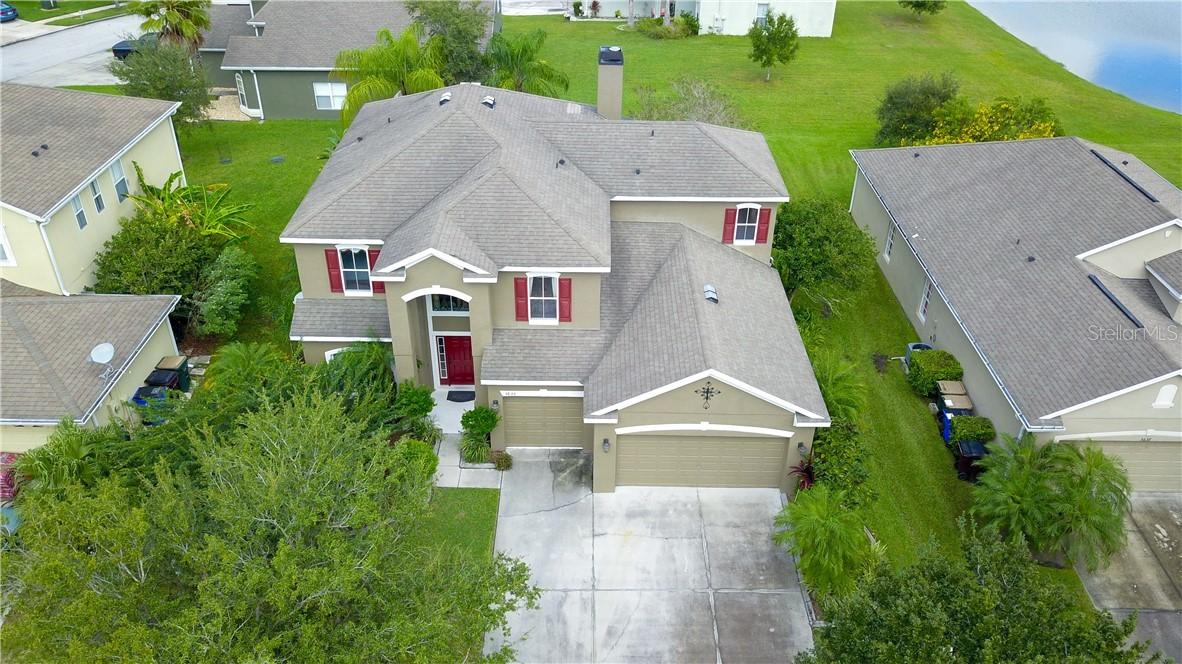
Photo 1 of 1
$326,000
Sold on 1/16/20
| Beds |
Baths |
Sq. Ft. |
Taxes |
Built |
| 6 |
4.00 |
3,317 |
$2,439 |
2006 |
|
On the market:
78 days
|
View full details, 15 photos, school info, and price history
Enough room for the entire family! Welcome to this 6 bedroom, 4.5 bathroom with EXTENDED CAR GARAGE home! The downstairs layout includes a combination of formal living and dining room that flows into the family room with a beautiful wood burning FIREPLACE. Very spacious kitchen that features tons of cabinets and counter space, 42" cabinets, STAINLESS STEEL appliances, BIG PANTRY, , great size ISLAND and breakfast nook. The LARGE MASTER BEDROOM is conveniently located downstairs, featuring 2 WALK IN CLOSETS. Spacious master bathroom with DUAL SINKS, GARDEN TUB and separate shower with TWO SHOWER HEADS. Downstairs you will also find half bathroom and LAUNDRY ROOM. 
Upstairs you will find a total of 5 bedrooms and 3 FULL BATHROOMS. One of these bedrooms can be use as a loft or SECOND MASTER SUITE. Two other bedrooms feature a Jack and Jill concept. Enjoy the outdoors in the LARGE SCREENED IN PATIO with a HOT TUB. Located in the well maintained community of Esprit. Community pool, playground and walking trails. Conveniently located, easy access to Florida's Turnpike and HWY 192. Close to shopping centers, GREAT SCHOOLS, restaurants, hospitals and more...
Call TODAY to schedule a private showing!
Listing courtesy of Yanira Santana & Hector Aragon, KELLER WILLIAMS REALTY AT THE LAKES & KELLER WILLIAMS REALTY AT THE LAKES