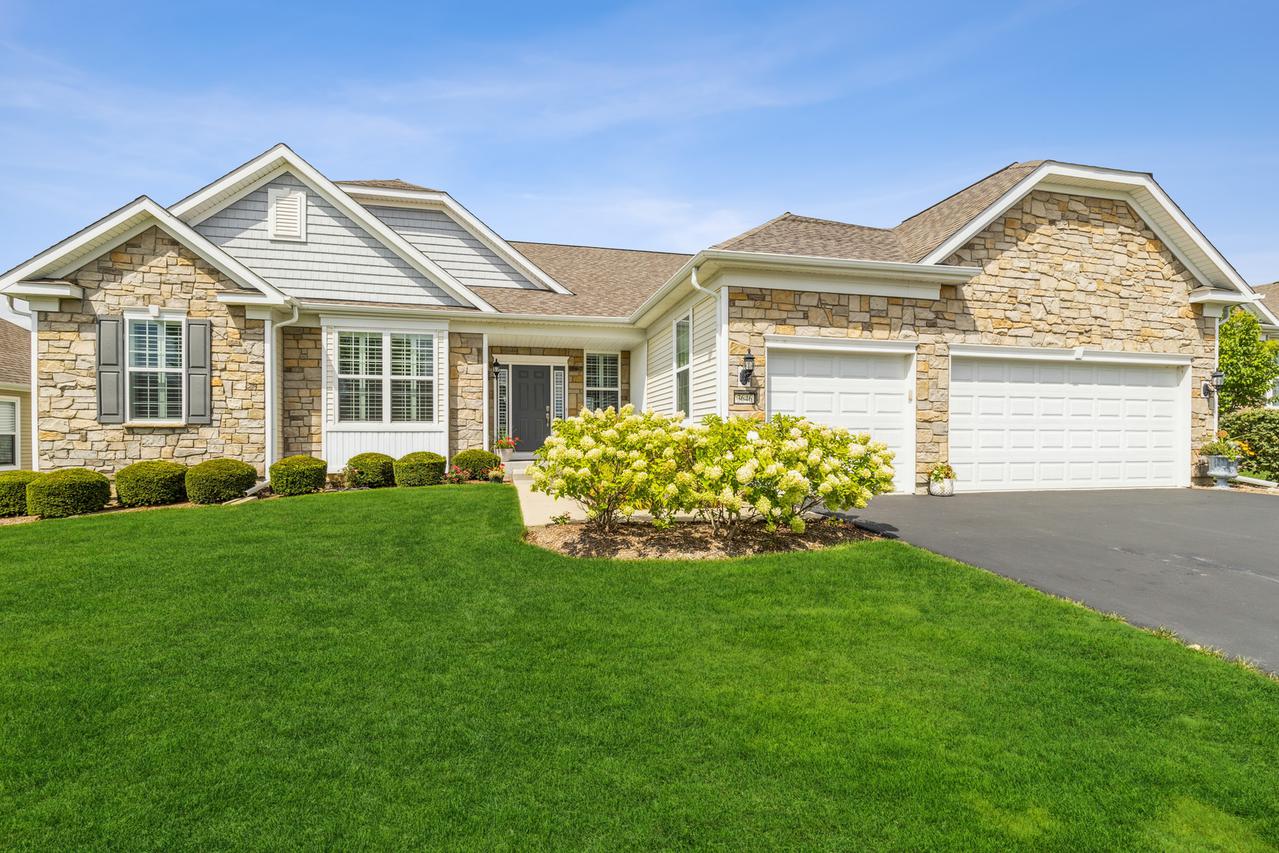
Photo 1 of 1
$555,000
Sold on 1/24/22
| Beds |
Baths |
Sq. Ft. |
Taxes |
Built |
| 3 |
2.10 |
3,122 |
$16,696.54 |
2013 |
|
On the market:
151 days
|
View full details, 15 photos, school info, and price history
This meticulous beautiful ranch home in the Grand Dominion community offers extensive upgrades which include warm hardwood floors throughout the main floor, custom surround on gas fireplace, 42" kitchen cherry cabinets with stunning black granite countertops in kitchen, stainless appliances including double ovens, fresh white plantation shutters on all windows, custom moldings and sophisticated light fixtures. This is the Rosemor model which includes the sunroom with a pair of sliders and motorized sun awning to enjoy the outdoors on those sunny warm days. Master bedroom includes a sitting area in addition to the spacious bedroom size, walk-in master closet with upgraded custom cabinets to maximize space and a large master bathroom. Master bathroom has a separate tub/shower, dual sinks and vanity with flow to the closet. Second bedroom includes a walk-in closet and attached bathroom to accommodate guests. Third room can be used as an office or guest room, but does not include a closet. Spacious unfinished basement with roughed-in plumbing and 9ft ceilings and maintained mechanicals, battery backup sump pump with alarm allows a buyer to put their own touch into the home if choosing to finish basement. Three car garage with epoxy floors allows for a very organized and clean garage space. This home is also protected by an alarm system offering peace of mind. Nothing to do, but move in and enjoy the community amenities and the luxuries already completed in this home.
Listing courtesy of Melissa Gasmann, Berkshire Hathaway HomeServices Starck Real Estate