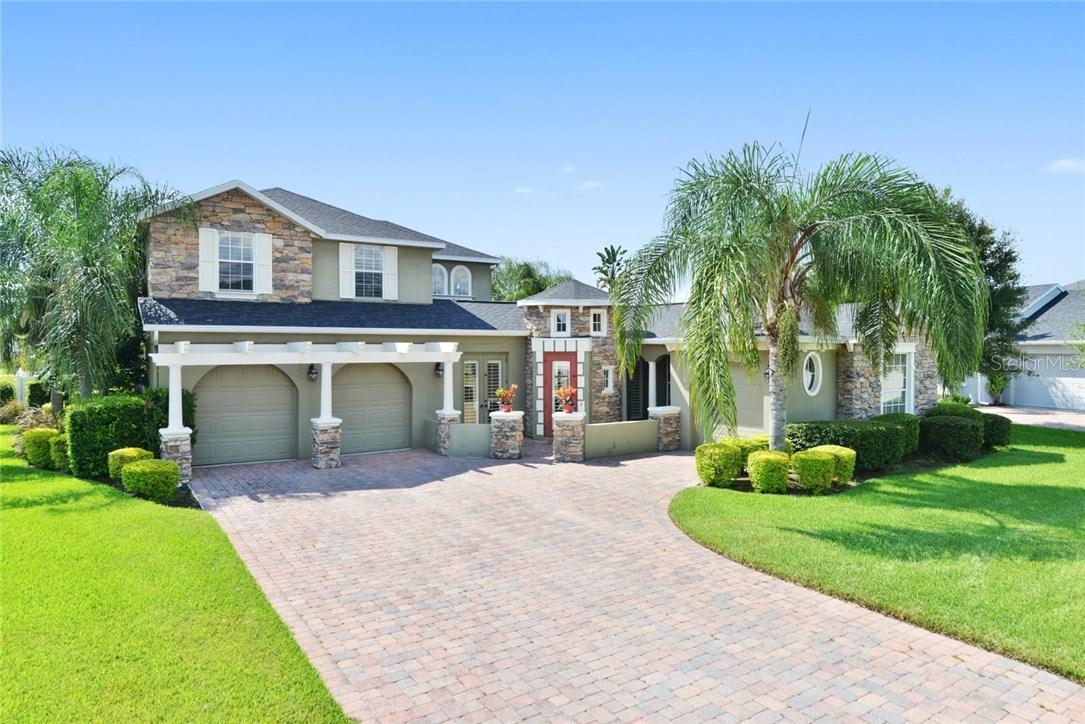
Photo 1 of 1
$419,500
Sold on 10/31/17
| Beds |
Baths |
Sq. Ft. |
Taxes |
Built |
| 4 |
3.00 |
3,028 |
$4,618 |
2005 |
|
On the market:
71 days
|
View full details, photos, school info, and price history
Nestled within Oviedo's The Sanctuary, this beautiful home is move-in ready and ready to welcome a new family! When you walk through the front door you walk into a circular foyer that opens into your formal living room. Off of this room will be your first bedroom and bathroom, great for guests that are visiting. Adjacent to the living room is the formal dining room, both of which have tray ceilings. Throughout the home you will find plantation shutters on all of the windows and French doors, neutral flooring, and fresh interior paint. Walk through the foyer into your combination family room and kitchen. The kitchen boasts 42 inch cabinetry, solid-surface countertops, stainless appliances, breakfast bar/island combo, and a dinette with bay windows overlooking the backyard. The family room is spacious with large windows and French doors to the backyard. Out back you have a real backyard oasis with large, paver pool deck and pool with waterfall features. To the left you have a grassy area perfect for your pets or adding a play set. Upstairs you will have your master suite, two secondary bedrooms, and third bathroom. The master suite has trey ceilings, large windows, and sitting area. The master bath boasts large, walk-in shower, garden tub, and his-and-hers vanities. All secondary bedrooms are good size with large closets and ceiling fans and the second bathroom has dual sinks and a shower/tub combo. The home is located close to Lawton Chiles Middle School and perfect for families!
Listing courtesy of Jean Scott & Rachel Gregory, KELLER WILLIAMS ADVANTAGE REALTY & KELLER WILLIAMS ADVANTAGE REALTY