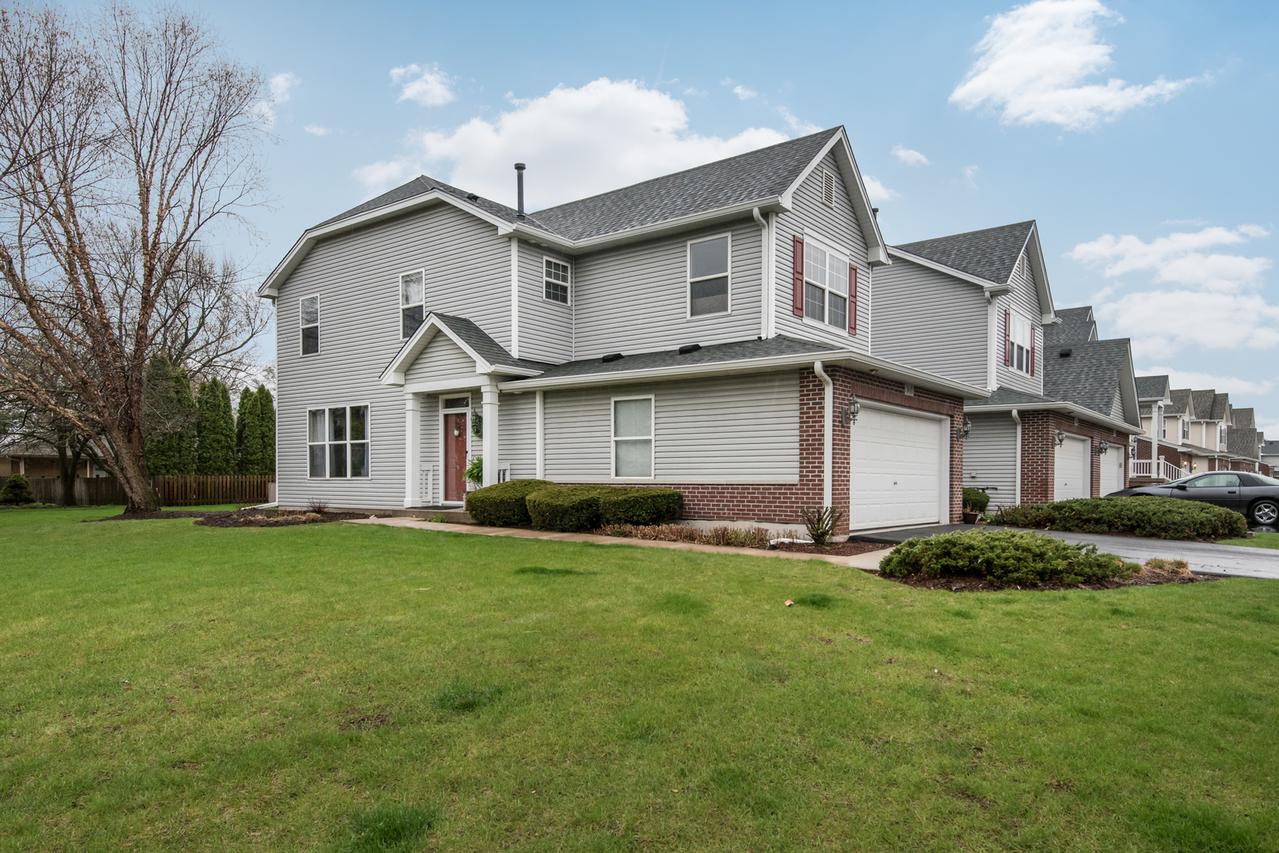
Photo 1 of 1
$227,000
Sold on 6/05/20
| Beds |
Baths |
Sq. Ft. |
Taxes |
Built |
| 3 |
2.10 |
1,776 |
$5,820 |
2000 |
|
On the market:
37 days
|
View full details, 15 photos, school info, and price history
Picture-perfect, easy townhome living awaits you in this MOVE-IN ready, light-filled, 3 Bed/2.5 Bath end unit in Fairway View. Loaded with large windows to bring the outdoors and natural light in. UPDATED for today's living with great details including Pergo Outlast Vintage Pewter Oak flooring throughout, Benjamin Moore Collingwood paint and modern trim details. Welcoming front porch into entry hall and foyer. Open concept floor plan with ideal circular flow-large living room and dining room, bright and updated kitchen with beautiful quartz counters (2019), SS appliances (2018 - 2019), large farmhouse sink with new disposer and faucet (2019) and brand new pendant light fixture in dining area (2020) and brand new carpeted stairs (2020). Large patio off the kitchen ideal for grilling and outdoor entertaining expands your living space in warm weather. Second floor features bright bedrooms and a vast master suite with WIC and attached EN-SUITE with garden tub and separate shower. Two more bedrooms with full bath to share. Newer furnace (2018). Large 2 car-garage. Perfect location, walking distance to school, parks, river, Prairie Path and shopping. Minutes from Aurora Outlet Mall and I88. HOA manages landscaping and snow removal so you don't have to lift a finger on the exterior. Walk in and you'll know you're home!
Listing courtesy of Ewelina Rafael, Wheatland Realty