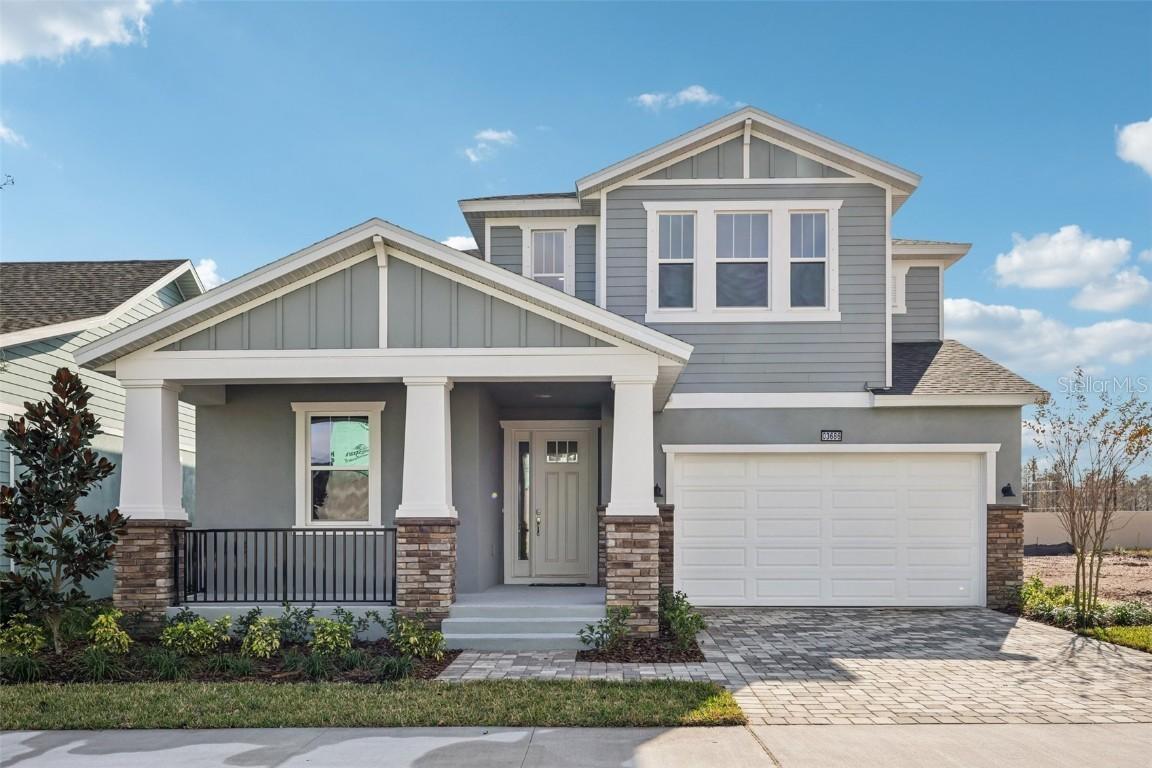
Photo 1 of 42
$624,990
| Beds |
Baths |
Sq. Ft. |
Taxes |
Built |
| 4 |
3.00 |
2,387 |
$197.25 |
2025 |
|
On the market:
109 days
|
View full details, photos, school info, and price history
One or more photo(s) has been virtually staged. Spacious 2-Story Home with 2-Car Garage, Gourmet Kitchen & Flexible 4-Bedroom Layout
Welcome to this beautifully designed Bromeliad plan, featuring a charming Craftsman-style exterior and a thoughtfully planned interior layout perfect for modern living. With up to 4 bedrooms and 3 full bathrooms, this spacious two-story home offers both comfort and functionality.
Step onto the covered front porch and into a grand foyer, where you'll find a first-floor bedroom and full bath—ideal for guests or a home office. The open-concept main living area includes a gourmet kitchen with a large prep island, walk-in pantry, and seamless flow into the dining area and expansive family room—perfect for entertaining or relaxing. Enjoy outdoor living on the covered lanai, finished with elegant brick pavers that match the driveway for a cohesive look. Upstairs, the primary suite is a true retreat, featuring a spa-inspired en suite bathroom with dual vanities, a step-in shower, and a walk-in closet. Two additional bedrooms—one with a walk-in closet—a full bath, and a conveniently located upstairs laundry room complete the second floor.
Don’t miss your opportunity to own this beautifully designed home with flexible living spaces and timeless style.
Listing courtesy of Lisa Clay, DRB GROUP REALTY, LLC