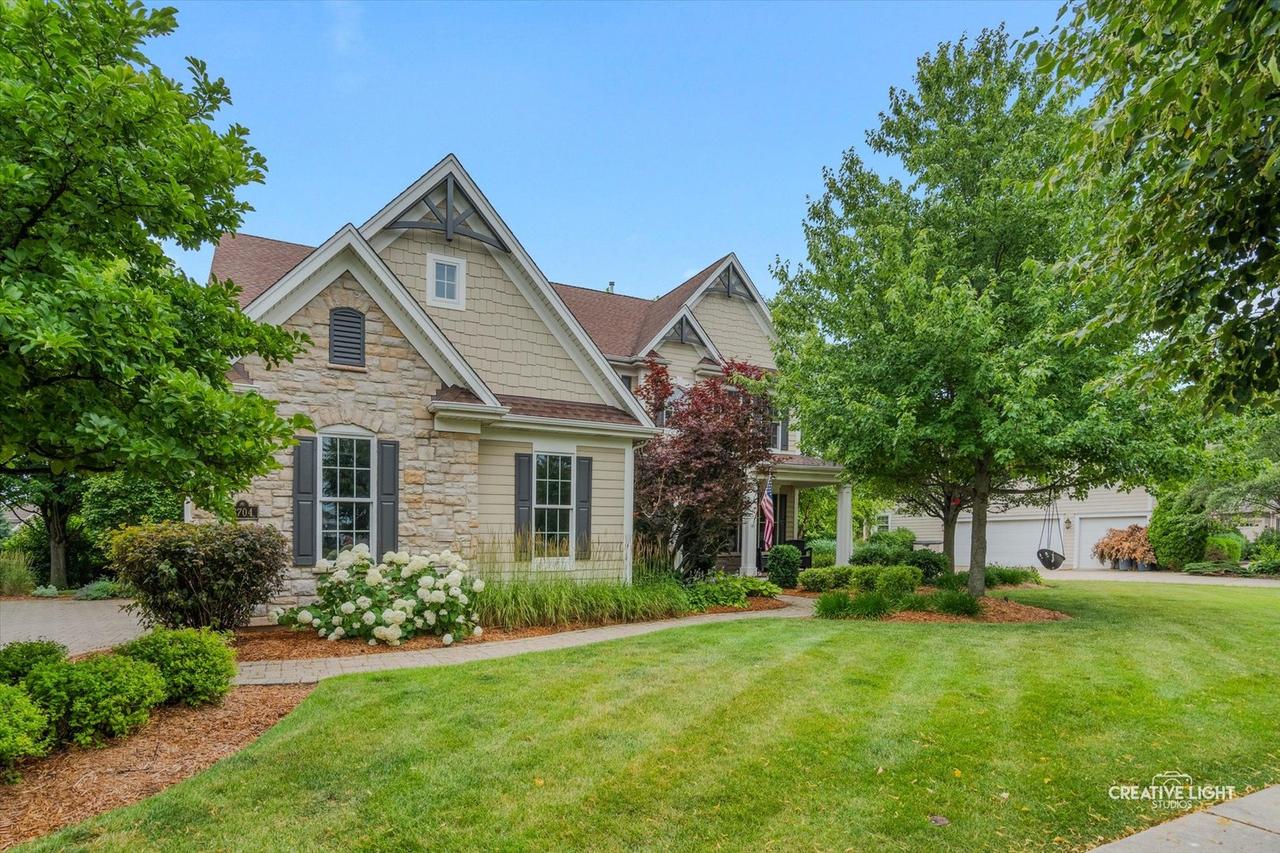
Photo 1 of 45
$949,900
| Beds |
Baths |
Sq. Ft. |
Taxes |
Built |
| 4 |
4.10 |
3,581 |
$15,684.98 |
2007 |
|
On the market:
7 days
|
View full details, 15 photos, school info, and price history
Quality built custom home with no detail spared & located in the highly sought after Highland Woods Clubhouse Community near Randall Rd/Rt 20. As you pull up you will fall in love and be greeted by a picturesque front porch and exceptional curb appeal! Luxury abounds in this 3600 sq ft custom home plus over 1500 square ft finished basement!! The grand foyer is flanked by a formal dining rm with paneled walls & office/living room with built in cabinetry & french doors. The chef's kitchen boasts SS appliances & granite & opens to an expansive family rm with box beamed ceiling, stone fireplace & amazing built-ins. A den & powder rm round out the 1st floor. Upstairs the master suite includes a private spa-like bath & dream closet. Two large bedrms connect through a jack & jill bath, fourth bedrm has its own private bath!! A loft/bonus rm & laundry center complete this level. The recently finished basement is an absolute pleasure to come home to with today's tastes and preferences exuding warmth and style! Enjoy a media area, huge bar, playroom, 5th bedroom/exercise area and full bathroom! Brick paver driveway & walkways, extensive landscaping & huge front porch make this home beautiful inside & out! 301 schools, 3 car garage! Close to Metra, I90, Shopping & more
Listing courtesy of Amy Adorno, Executive Realty Group LLC