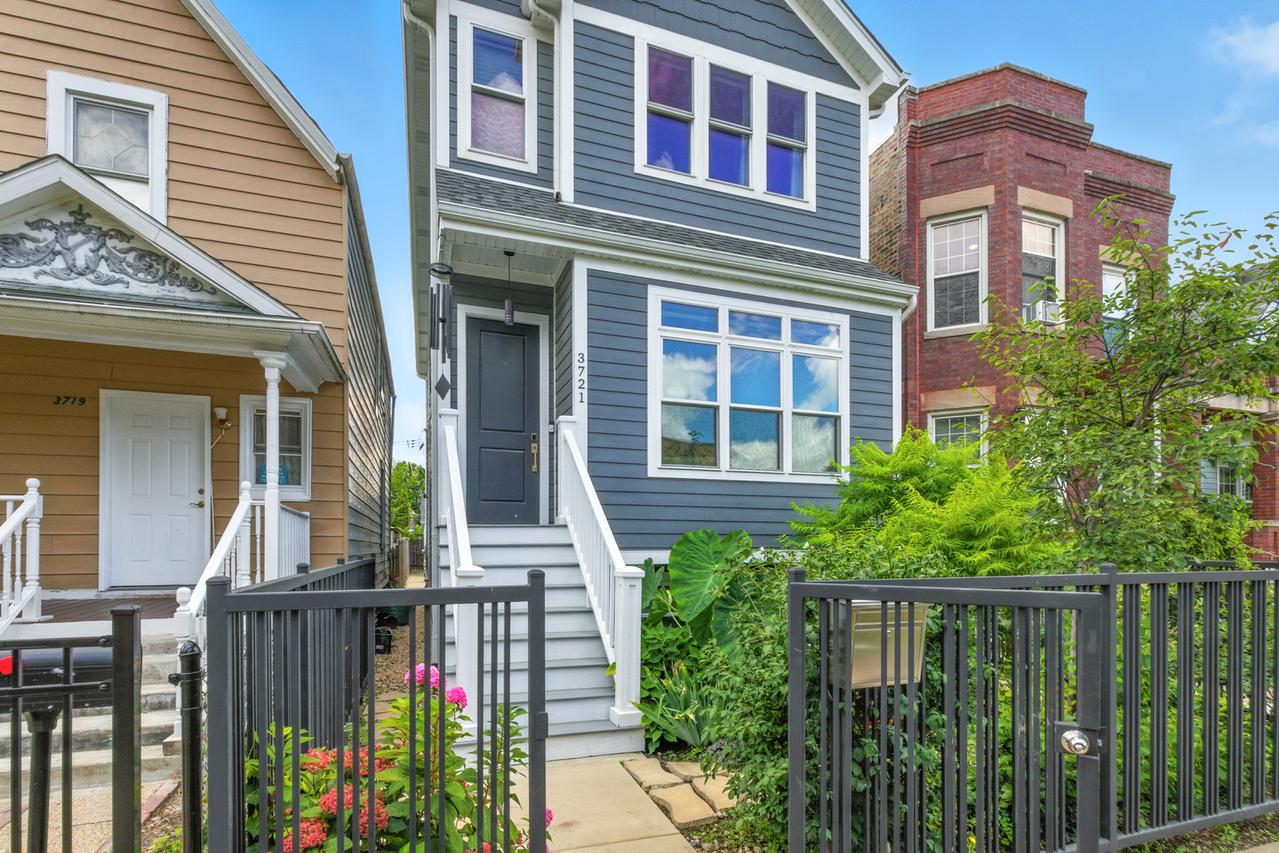
Photo 1 of 41
$1,050,000
| Beds |
Baths |
Sq. Ft. |
Taxes |
Built |
| 3 |
3.10 |
3,320 |
$12,762 |
2018 |
|
On the market:
13 days
|
View full details, 15 photos, school info, and price history
Welcome to 3721 W Wabansia Ave, a magnificent single-family residence in the heart of Chicago designed to impress. Spanning 3,320 square feet, this home offers four spacious bedrooms and three and a half bathrooms. With both northern and southern exposures, natural light is a constant companion, beautifully accentuated by elegant chandeliers, recessed lighting, and skylights. Step inside to discover the rich warmth of hardwood floors that flow seamlessly through this sophisticated space. The exquisite chef's kitchen is a culinary dream, featuring quartz waterfall counters, custom cabinetry, professional stainless appliance package and a large kitchen island / breakfast bar. The expansive kitchen opens to the bright and spacious family room. With it's cozy fireplace and built ins, it is the perfect setting for gatherings. The formal dining room and living room feature the second of three fireplaces, custom moldings and loads of natural light. Retreat to the primary suite, complete with a marble ensuite bathroom featuring a luxurious shower, separate tub, double sinks, heated floors and dual walk in closets. Two large bedrooms and full bath complete the 2nd level of this newly constructed home. Additional features include a lower level recreation room with built in beverage center, bedroom, full bath and laundry room. Outside, enjoy the fenced front and back yards, complete with outdoor fireplace, beautifully landscaped gardens and koi ponds. This gem includes modern conveniences like dual zoned heating, a radon mitigation system, smart thermostats and doorbells, surround sound throughout and much much more, seamlessly blending luxury and practicality. Don't miss this rare opportunity to own a piece of Chicago's finest living.
Listing courtesy of Jill Reninger, Compass