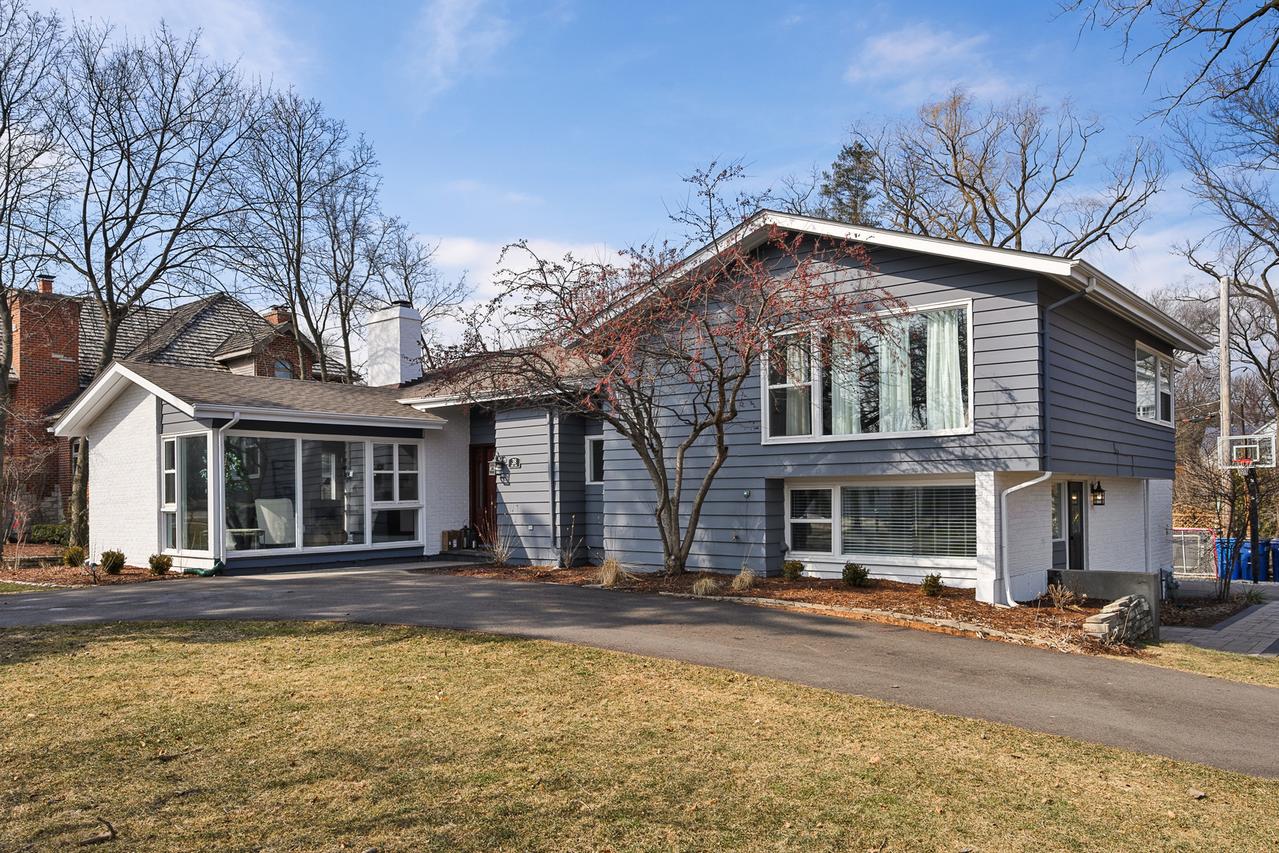
Photo 1 of 34
$900,000
Sold on 4/28/25
| Beds |
Baths |
Sq. Ft. |
Taxes |
Built |
| 4 |
2.10 |
2,625 |
$18,781.67 |
1959 |
|
On the market:
45 days
|
View full details, 15 photos, school info, and price history
Stunning, Move-In Ready Home In The Desirable Village Of Golf! This Ideally Located Residence Boasts a Dramatic Open Floor Plan with Vaulted Ceilings and Expansive Windows, Flooding the Home with Natural Light. The Main Level Hosts: An Updated Eat-In White Kitchen with Stainless Steel Appliances; A Separate Dining Room; and a Huge, Light-Filled Living Room with a Gas Fireplace and Floor-To-Ceiling Windows. A few steps down, a GIANT Two Story Family Room with a Sliding Glass Door leading out to a Paver Patio complete with a Fire Pit and a Beautiful Back Yard. The Family Room Conveniently Connects to a Den/Playroom. Upstairs, Discover 4 Bedrooms, Including A King-Sized Primary Suite with a Walk-In Closet and an Updated Bathroom Featuring Double Sinks And A Shower. Two Additional Well-Sized Bedrooms and a Smaller 4th Bedroom, Perfect For A Nursery or Home Office. The Basement Provides Laundry, Ample Storage, and Mechanicals. Attached 2-Car Garage w/ EV Charger. Numerous Recent Updates Enhance this Exceptional Home. Enjoy A Prime Location Near Parks, The Train, and Shopping. A Must-See!
Listing courtesy of Aaron Share, Compass