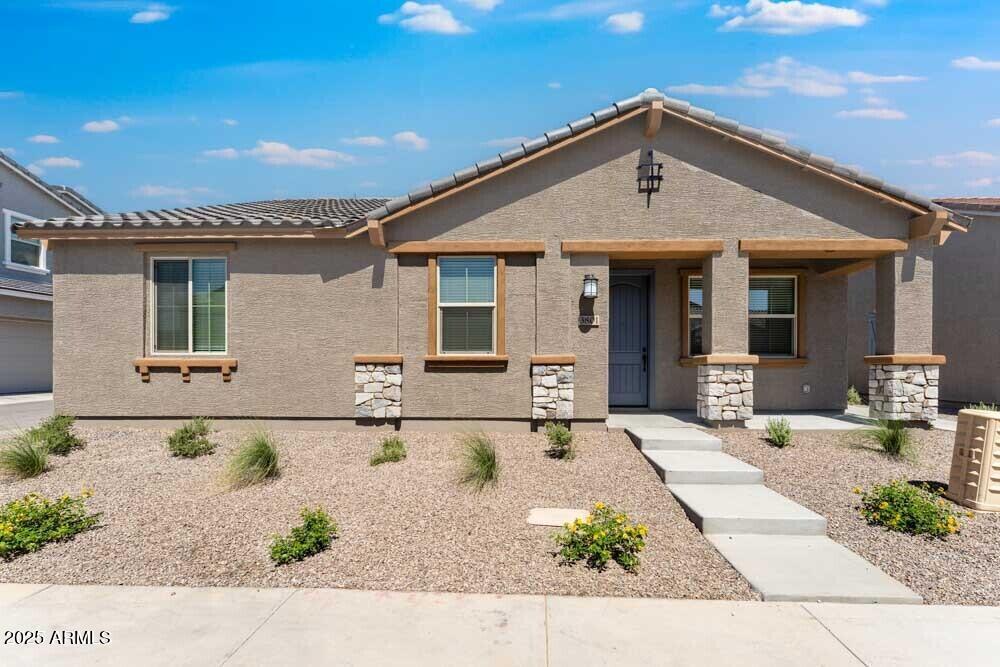
Photo 1 of 37
$388,475
Sold on 9/05/25
| Beds |
Baths |
Sq. Ft. |
Taxes |
Built |
| 2 |
2.00 |
1,272 |
$150 |
2025 |
|
On the market:
208 days
|
View full details, photos, school info, and price history
MLS#6817903 New Construction ~ Ready Now! The Plan CC-RM1 at Parkside VIllas is a 1-story floor plan that comes standard with 1,272 sq. ft., 2 bedrooms, 2 bathrooms, and 2-car garage. Upon entering through the front porch, you are greeted with a cozy great room that flows seamlessly to the kitchen and dining room. Continue down the hallway and there will be a secondary bedroom and full bathroom on one side, the entrance to the garage on the other, and continuing straight will take you to the primary suite. The primary suite is complete with its own en suite full bathroom and closet. Envision the possibilities! Virtually staged photos are for representative purposes only.
Listing courtesy of Robert Thompson, William Lyon Homes