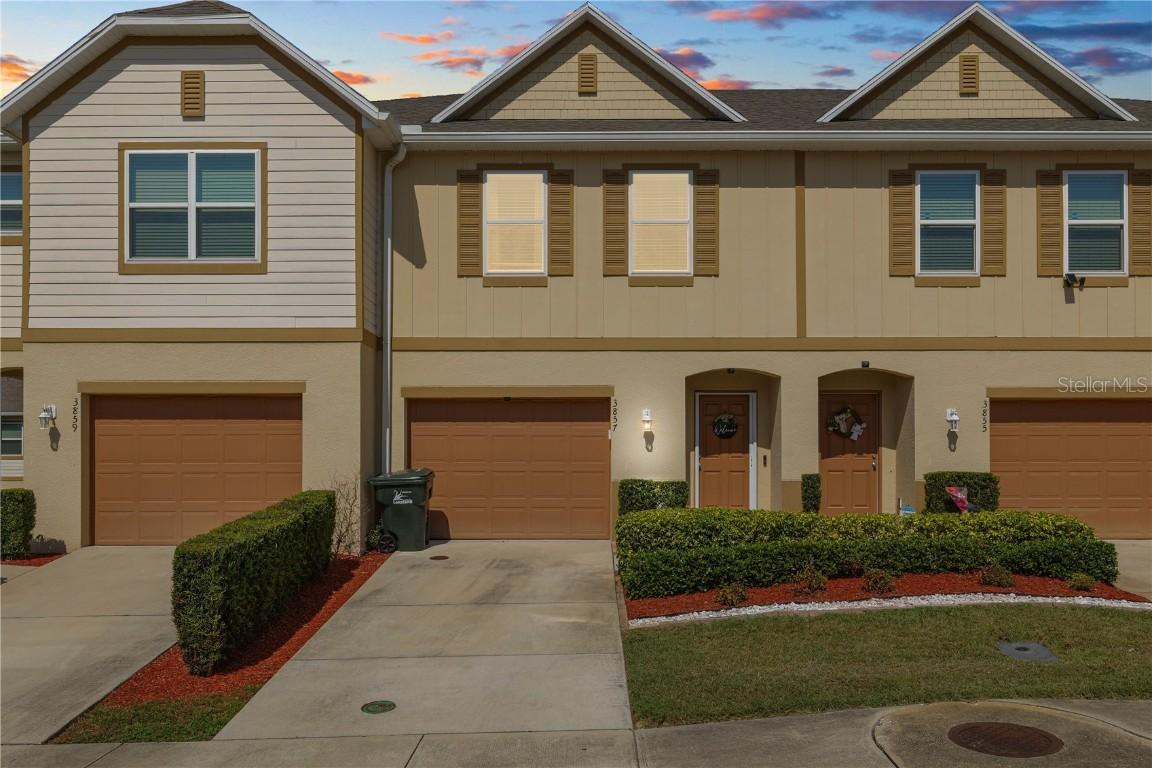
Photo 1 of 28
$289,999
| Beds |
Baths |
Sq. Ft. |
Taxes |
Built |
| 3 |
2.10 |
1,633 |
$4,188 |
2019 |
|
On the market:
131 days
|
View full details, 15 photos, school info, and price history
This beautifully designed townhome offers 3 bedrooms and 2.5 bathrooms with a functional and stylish layout. Upon entry, you're welcomed by a foyer with a closet and a stairway leading to the second floor. The first floor features an open-concept design that combines the kitchen, family room, and dining area—ideal for modern living and entertaining. The kitchen showcases mocha shaker cabinets, granite countertops, recessed lighting, a tile backsplash, and a large center island. Upstairs, a versatile loft space adds extra room for work or relaxation, along with a convenient guest bathroom. The spacious primary suite includes a walk-in closet, dual vanities, and a luxurious floor-to-ceiling tiled shower with a rainfall showerhead. Enjoy fresh air from the elevated outdoor balcony. Additional features include a one-car garage and access to a community swimming pool. Located near a major mall, shopping centers, downtown Lakeland, and the I-4 highway, this townhome offers both convenience and comfort.
Listing courtesy of Viviana Garza & Kristin Kellin, KELLER WILLIAMS REALTY SMART & KELLER WILLIAMS REALTY SMART