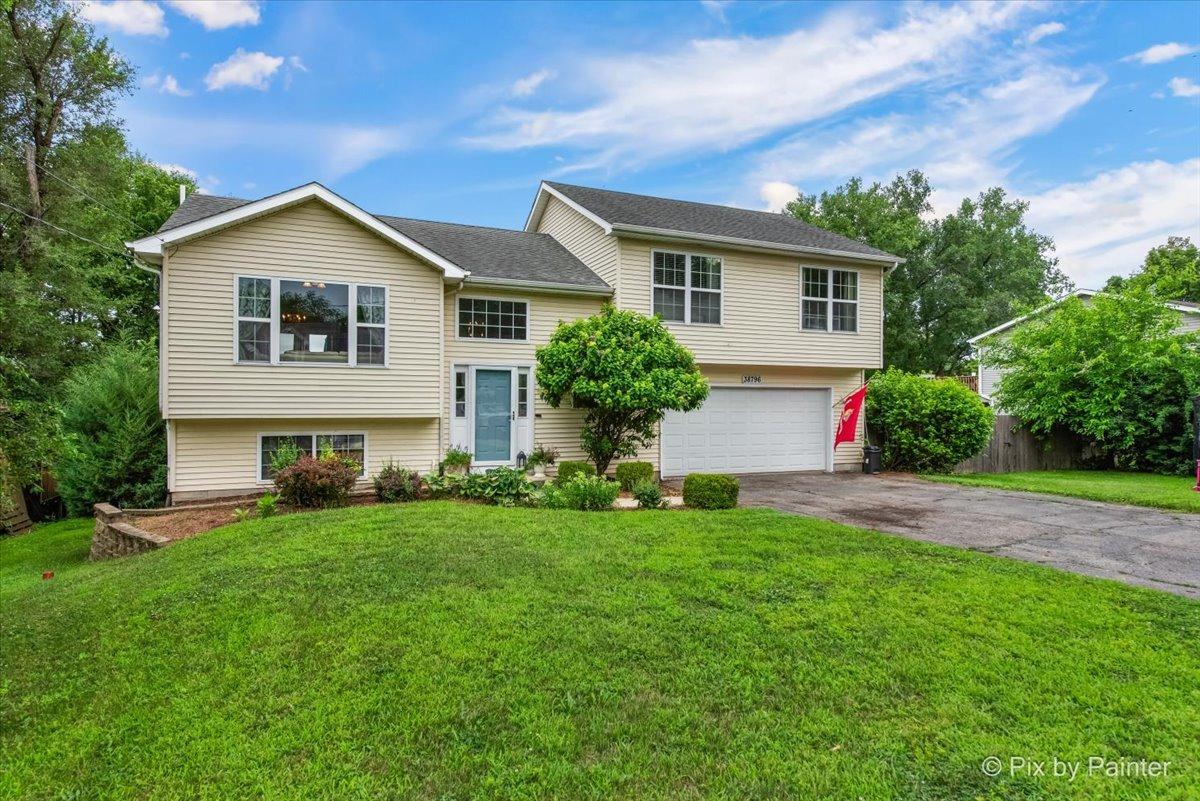
Photo 1 of 34
$385,000
| Beds |
Baths |
Sq. Ft. |
Taxes |
Built |
| 3 |
2.10 |
1,350 |
$8,814.08 |
2006 |
|
On the market:
1 day
|
View full details, 15 photos, school info, and price history
Welcome to 38796 N Kenmore Rd - located on a quiet dead end street. Step inside to find hardwood floors throughout, vaulted ceilings in every room, and an open floor plan perfect for entertaining. The spacious eat-in kitchen features granite countertops, a stylish backsplash, stainless steel appliances, and updated lighting, with sliders leading out the top of your 2-level deck where you can sit and watch the beautiful sunset. The living room has custom built-in cabinets and an electric fireplace. The primary bedroom offers a private full bath. The walk-out lower level provides even more living space with a large family room, an office or potential 4th bedroom, a half bath, and a laundry room. Sliders open to a second deck leading to the large fenced-in backyard, complete with a fire pit and storage shed. To top it off, you'll love the oversized 2.5 car garage for all your parking and storage needs. A/C & Furnace: 2023, LVP in Basement: 2024. Total Finished Sq Ft (upper/lower): 2106
Listing courtesy of Barbara Bloomfield, Keller Williams Success Realty