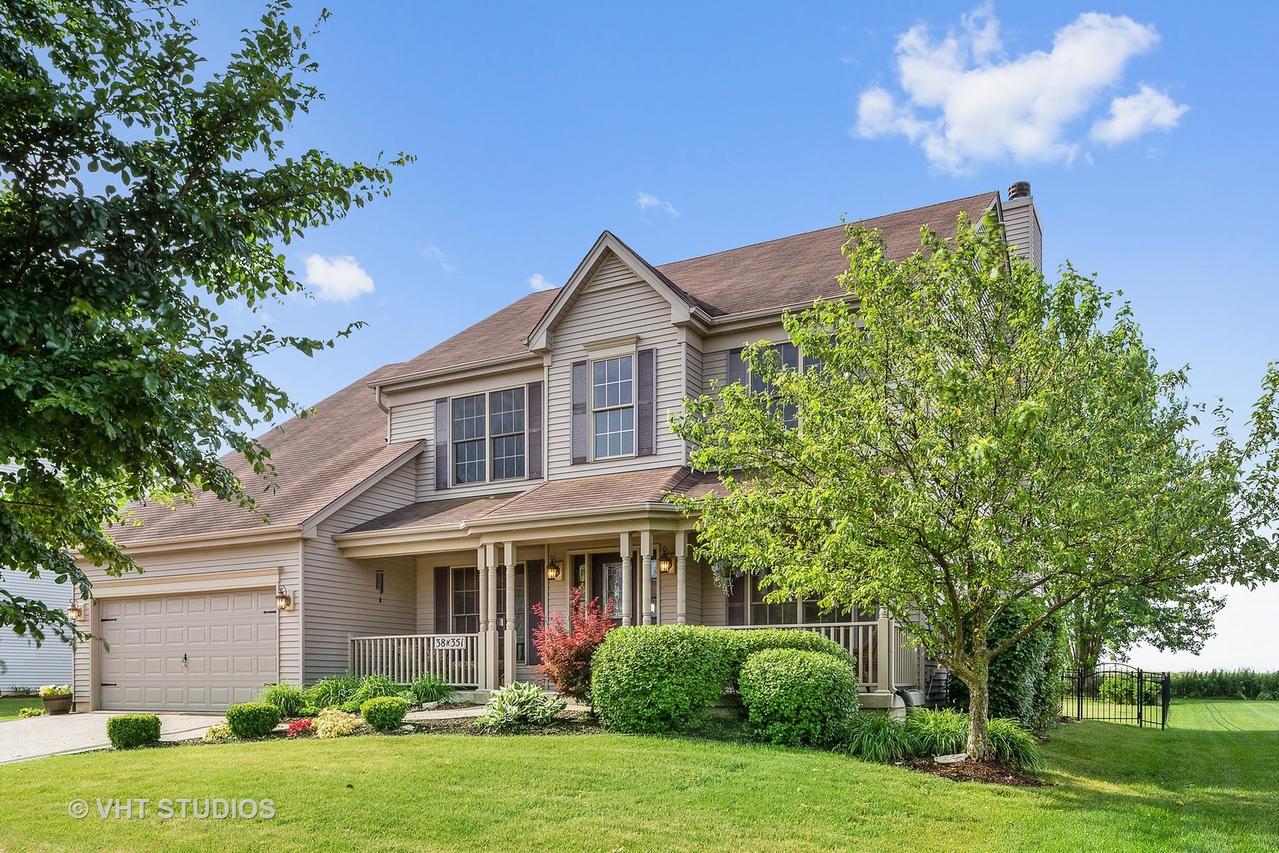
Photo 1 of 1
$445,600
Sold on 8/15/17
| Beds |
Baths |
Sq. Ft. |
Taxes |
Built |
| 4 |
3.10 |
3,865 |
$12,245.50 |
2007 |
|
On the market:
60 days
|
View full details, 15 photos, school info, and price history
Sought after Oakmont section of Mill Creek with acres of park district prairie land behind you! 5 bedrooms (6 if you use the first floor office as a bedroom) 3.1 baths, gourmet kitchen, formal LR and DR with chair rails and crown molding. Desirable open floor plan from family room to gourmet kitchen where you will find SS, granite, slate backsplash, & 2 pantries! Private office/ or 6th BR round out the first floor. The incredible finished basement includes a theater room & large rec area w/ wet bar/wine fridge/lots of cabinetry, an additional office with french doors & a 5th bedroom & full bath! Upstairs are 4 BR's all with walk in closets. MB features vaulted ceiling, vanity area w/seating, dual sinks, jetted tub, sep shower. Curb appeal impresses at first glance with brick paver driveway/ sidewalk/ charming front porch, expansive fenced in back yard w/large brick paver patio featuring a fire pit and best of all... the expansive views of the countryside! This one has it all!
Listing courtesy of Kristy Sreenan, Baird & Warner Fox Valley - Geneva