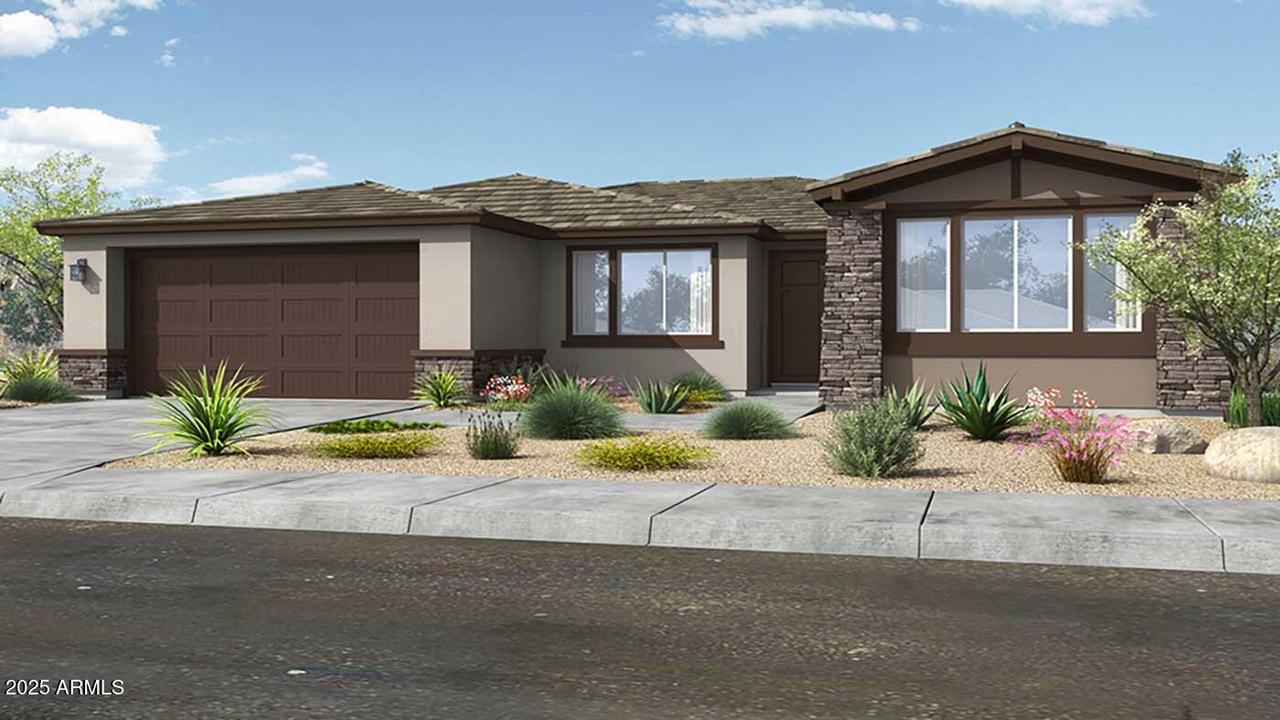
Photo 1 of 15
$499,795
Sold on 8/28/25
| Beds |
Baths |
Sq. Ft. |
Taxes |
Built |
| 2 |
2.50 |
1,811 |
$2,500 |
2025 |
|
On the market:
121 days
|
View full details, 15 photos, school info, and price history
MLS#6858818 New Construction - Ready Now! Located in the vibrant Ovation at Meridian community, the Sedona floor plan from the Inspiration Series offers 1,811 sq. ft. of thoughtfully designed living space with 2 bedrooms, 2.5 bathrooms, and a 2-car garage. A welcoming foyer opens to a flex room and a private secondary suite—ideal for guests or multigenerational living. The open-concept kitchen and gathering room invite connection, featuring maple cabinets with soft-close doors, custom backsplash, 42'' upper cabinets, and elegant finishes throughout. The spacious primary suite offers a quiet retreat with an ensuite bath, dual sinks, and a generous walk-in closet. This quick move-in home also includes backyard landscaping, so you can enjoy outdoor living from day one. Structural options added include: 12' sliding glass door and garage service door.
Listing courtesy of Robert Thompson, William Lyon Homes