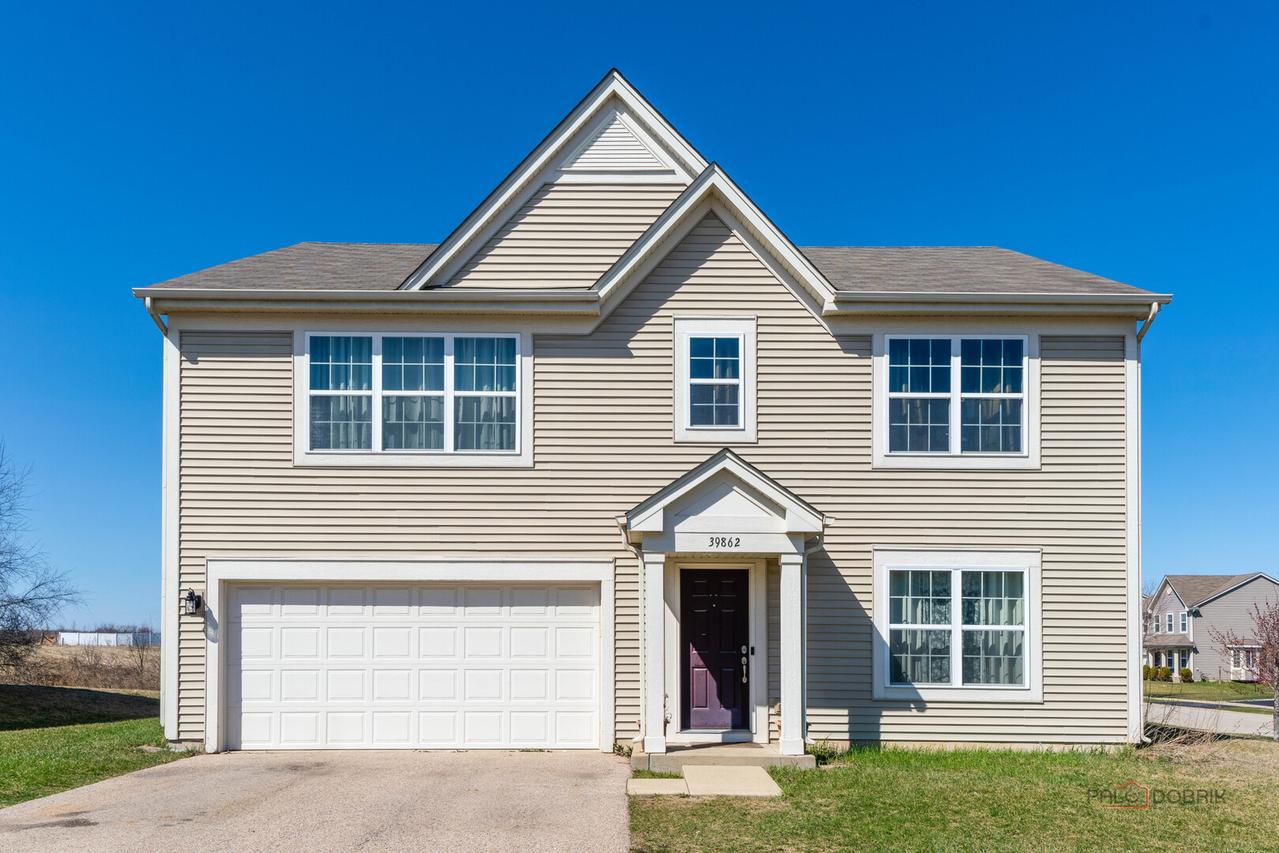
Photo 1 of 39
$329,900
| Beds |
Baths |
Sq. Ft. |
Taxes |
Built |
| 3 |
2.10 |
2,480 |
$9,996.26 |
2012 |
|
On the market:
9 days
|
View full details, 15 photos, school info, and price history
Two Story Colonial backing to open farmland in Cambridge of Heatherstone! This home offers the perfect blend of light-filled comfort and functional flow in a scenic setting. Head inside to a sun-filled living room that sets the tone with its warmth and welcoming energy-an ideal spot to unwind or entertain, with ample natural light pouring in. From there, the main level unfolds with the kitchen seamlessly connected to the dining area, and family room-creating one large, cohesive space perfect for everyday living and effortless hosting. The kitchen showcases granite countertops, beautiful 42" cabinetry, quality appliances, and a closet pantry that keeps everything organized and within reach. Whether you're preparing a weeknight dinner or a holiday feast, this space delivers. The dining area features sliding glass doors that lead to the backyard patio-perfect for morning coffee, summer grilling, or simply enjoying the views of open farmland. Back inside, a half bath adds convenience and completes the main level. Upstairs, retreat to the expansive primary suite-generously sized and filled with natural light. It features a huge walk-in closet and a private en suite bath complete with a dual sink vanity, a soaking tub, and a separate shower for the ultimate in relaxation. A large loft adds versatility-ideal for a second living space, media area, or home office. Two additional bedrooms-each with their own walk-in closet-offer spacious accommodations for family or guests, while a second full bath and an upstairs laundry room make daily routines feel effortless. The 2-car garage and a shed provided plenty of space for all your storage needs, while the backyard-backing to scenic farmland-offers a quiet, picturesque setting with room to garden, play, or simply enjoy the fresh air. Schedule your showing today
Listing courtesy of Leslie McDonnell, RE/MAX Suburban