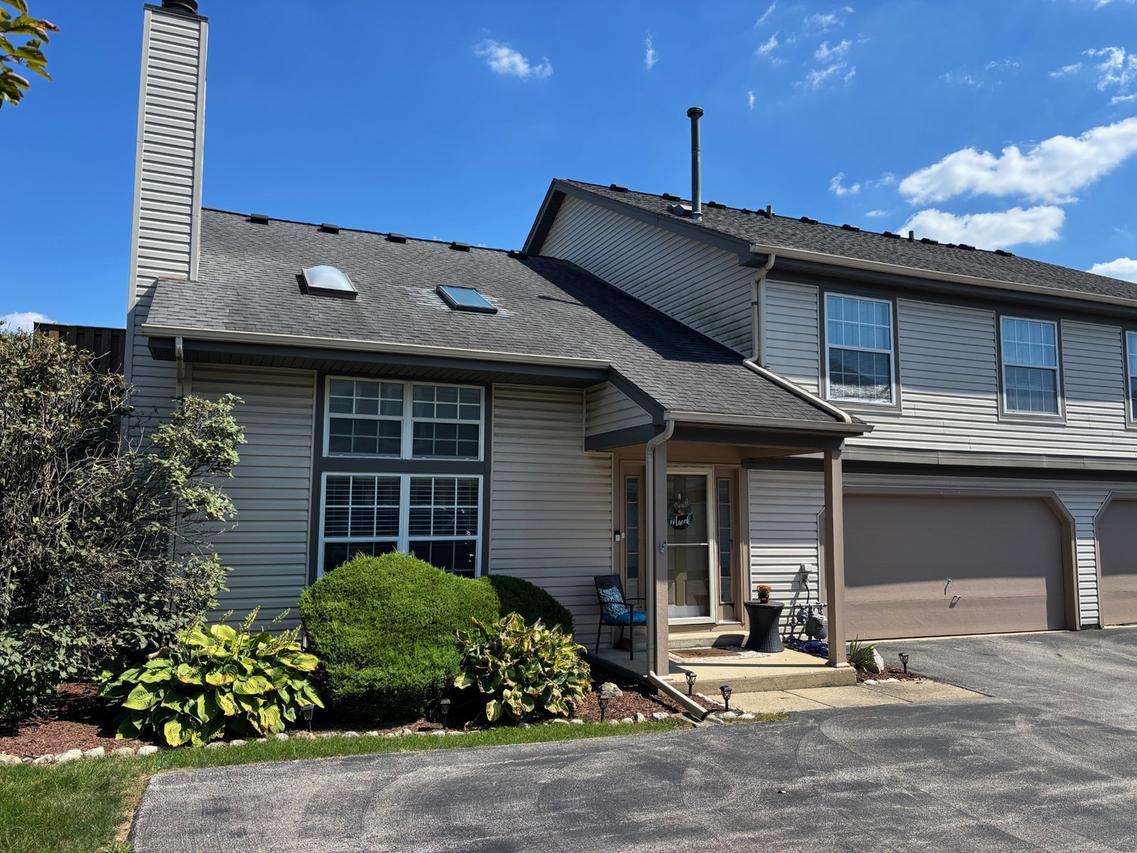
Photo 1 of 23
$289,900
| Beds |
Baths |
Sq. Ft. |
Taxes |
Built |
| 2 |
1.10 |
1,300 |
$4,845 |
1990 |
|
On the market:
0 days
|
View full details, 15 photos, school info, and price history
Step into this move-in ready end unit 2-bedroom, 1 1/2 bathroom, 2-car garage townhome and fall in love! Nice-sized living room has a vaulted ceiling, skylights and a gas-start fireplace with gas logs to spend those cold winter nights. Dining room has a sliding glass door to a concrete patio to relax and enjoy the outdoor seasons. Kitchen has an abundance of cabinets, closet pantry, newer shiplap backsplash and all stainless-steel appliances. First floor laundry- washer and dryer are included. Convenient 1/2 bathroom on the first floor. Upstairs you'll find a large master bedroom with a vaulted ceiling, a spacious walk-in closet and full bathroom access. There is also full bathroom access from the upstairs loft, across from the second bedroom. The full bathroom has 2 sinks, bathtub and a separate shower. Bedroom #2 has a vaulted ceiling. There is a loft/office at the top of the stairs. Newer wood-look luxury vinyl tile flooring on the 2nd floor in the bedrooms and loft area. White trim, doors and cabinets throughout. New AC & water softener. Spacious two-car garage has electric garage door opener. Just minutes away from I-88, Rt. 59, dining, shopping and so much more!
Listing courtesy of Joe Rozanski, Rozanski Realty