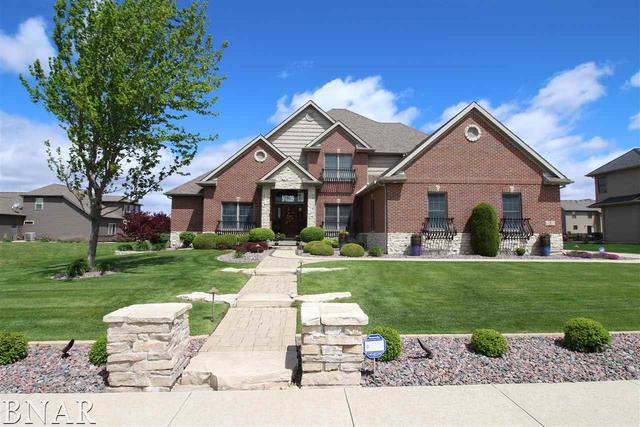
Photo 1 of 1
$507,250
Sold on 8/31/17
| Beds |
Baths |
Sq. Ft. |
Taxes |
Built |
| 5 |
4.10 |
2,829 |
$12,771 |
2006 |
|
On the market:
119 days
|
View full details, 15 photos, school info, and price history
Spectacular Custom 2 Story Briddick Plan by Armstrong Builders w/all the options in Eagle View Estate! Stunning professional landscaping w/terrific curb appeal. Featuring 5 bedroom 4 1/2 bath w/covered porch, terrific front office w/beam boxed ceiling, formal dinning w/triple crown molding, 2 Story Great rm w/fireplace, beautiful built-ins & floor to ceiling window. Custom tile & gourmet kitchen w/high-end stainless steel appliances, double oven, Center Island & overlooking outdoor patio w/professional kitchen, water feature & outdoor fireplace. Wonderful hardwood floors throughout main level. Main level master suite, whirlpool, his & her sink, separate shower, walk-in designer closet w/organizer; Upstairs 3 bedrooms with 2 having a Jack-n-Jill bath & 3rd bedroom upstairs w/full bath. Finished lower lvl w/wet bar, 2nd fireplace, theatre rm & equipment, guest suite. Fenced yard w/additional Ironwork; complete w/ whole house audio & alarm system. - Custom throughout!
Listing courtesy of Alan Legg, RE/MAX Choice