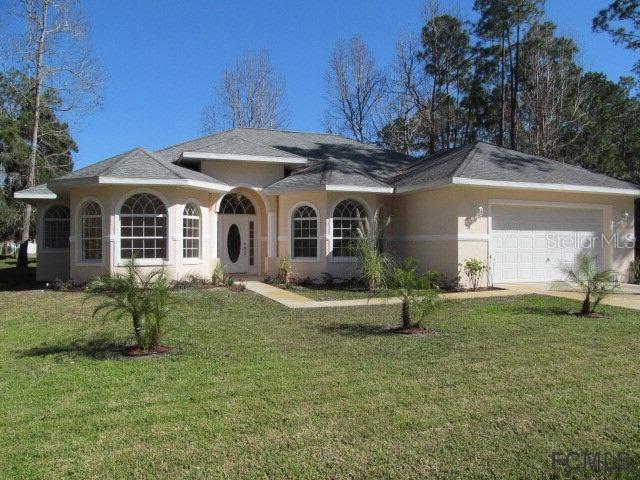
Photo 1 of 1
$180,000
Sold on 11/18/14
| Beds |
Baths |
Sq. Ft. |
Taxes |
Built |
| 3 |
2.00 |
2,182 |
$2,952.19 |
2006 |
|
On the market:
76 days
|
View full details, 15 photos, school info, and price history
Quality workmanship by a quality builder, Hamby Contracting! You'll love the open floor plan of this model which is called the Royal Majestic! Rounded corners, knock-down textured finish on ceilings and walls, plant shelves, 10 foot ceilings with vaulted center core. Crown molding in den, dining room, and master bedroom. Your master suite is appointed with a tray ceiling, 2 walk-in closets, his & her vanities, glass block window, whirlpool tub and separate shower. Plenty of cabinet and counter space in the kitchen, smooth top stove, microwave, walk-in pantry, mitered glass window in the breakfast nook, and even a desk! Oak cabinets in kitchen and bathrooms. Cupolas in the study and dining room. French doors lead to your large covered back porch. Pre-wired for security system. Tile and oak laminate flooring throughout. Tilt-out windows for easy cleaning, sprinkler system on well and architectural shingles. This home is in move-in condition!