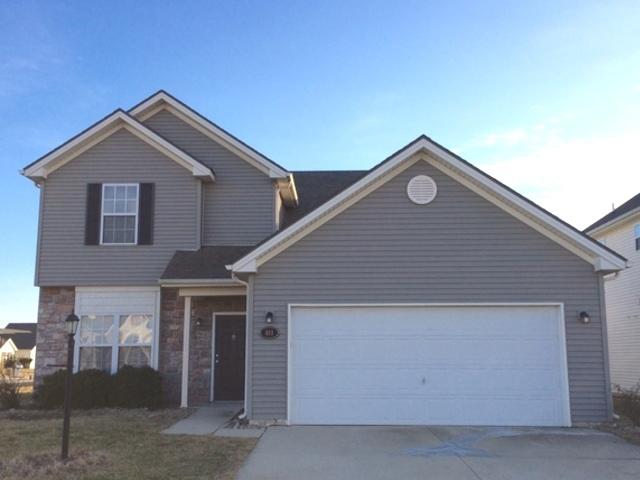
Photo 1 of 1
$169,000
Sold on 5/01/17
| Beds |
Baths |
Sq. Ft. |
Taxes |
Built |
| 3 |
2.10 |
1,811 |
$4,064 |
2009 |
|
On the market:
82 days
|
View full details, 15 photos, school info, and price history
Birchwood plan, 3 bed 2 1/2 bath with 9 ft ceilings! Open plan, neutral thru-out! Eat-in kitchen with lots of space,canned ceiling lights, pantry, all appliances remain (newer stainless steel frig). Spacious great room/dining area with lots of light! All bedrooms have walk-in closets, owners' suite with separate bath, extra large closet with organizers. Convenient 2nd floor laundry. Good storage thru-out. Large corner lot/patio. Just professionally cleaned, ready to go! Close to shopping, restaurants, walking paths, park.
Listing courtesy of Kim Filkin, BHHS Central Illinois, REALTORS