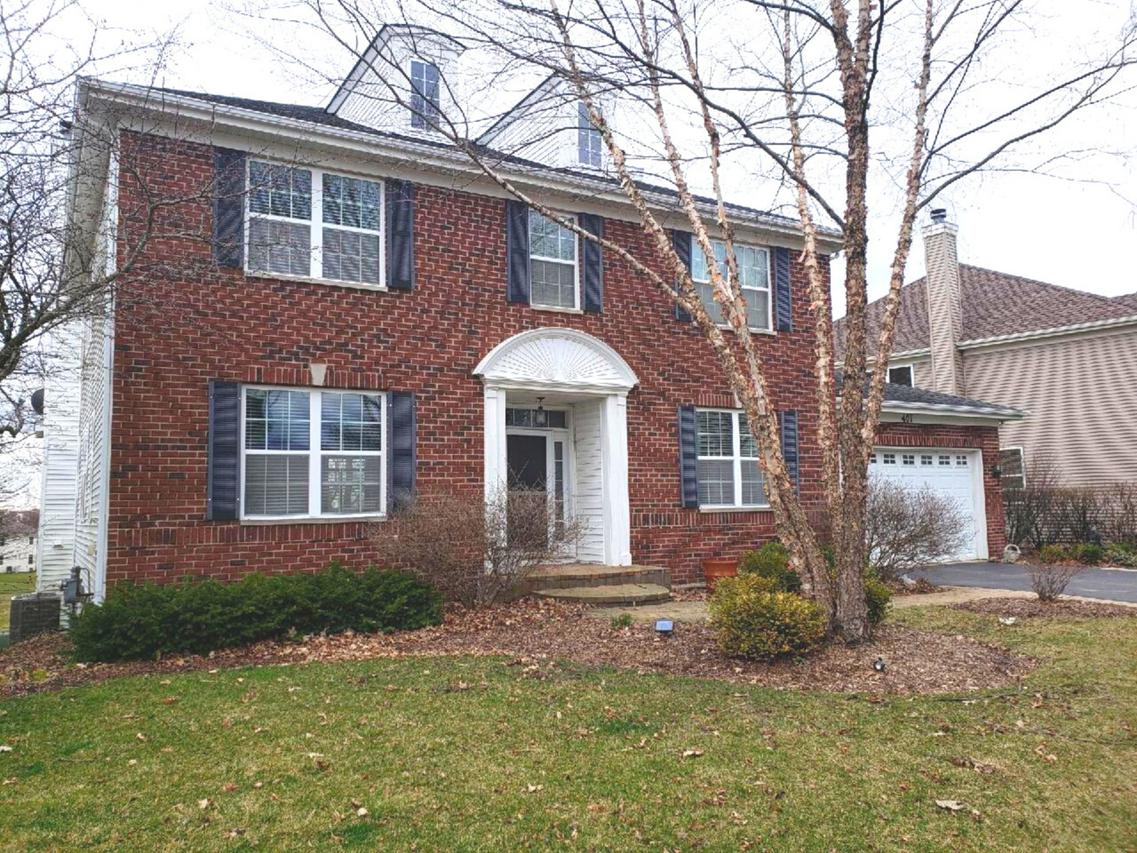
Photo 1 of 1
$377,500
Sold on 4/30/20
| Beds |
Baths |
Sq. Ft. |
Taxes |
Built |
| 4 |
2.10 |
3,864 |
$13,113.74 |
2001 |
|
On the market:
75 days
|
View full details, 15 photos, school info, and price history
Stately and so inviting! Open and bright! Diagonal hardwood floors, recessed lightening, deep crown molding, architectural ceilings, custom built-in bookcases, ceiling fans and new main level Sonos surround sound are special touches that will impress in this former builder's model. Dream Kitchen features white classic cabinetry with rollouts and brushed nickel hardware, granite counters, large island with seating, stainless appliances, under and over cabinet lighting and sunny dining area. Family Room with focal point fireplace and built-in media storage. Both have access to elevated deck with golf course views. French doors lead to first floor study with custom built-ins. Charming second floor Bonus Room is ideal for second office, game room, play room or family room. Relax in Master Suite sanctuary with Sitting Room boasting gas fireplace and built-ins, walk-in closet and luxury bath offering whirlpool, separate shower and whole wall vanity with two sinks. Designer accents in 3 additional bedrooms with generous closets. Volume hall leads to large second bath with private tub area. Main level oversized Laundry/ Drop Zone has washer, dryer, loads of cabinets, deep sink and closet. Expansive lower level walk-out ready for your ideas has door to paver patio, firepit and tree-lined yard. New A/C (2019) Set among mature trees and lush landscaping. Paver walk and deep tandem 3 car garage with extra storage. Minutes to schools, library, downtown Cary, Metra station. Surrounded by scenic golf course and conservation areas with walking paths.
Listing courtesy of Lori Rowe, Coldwell Banker Realty