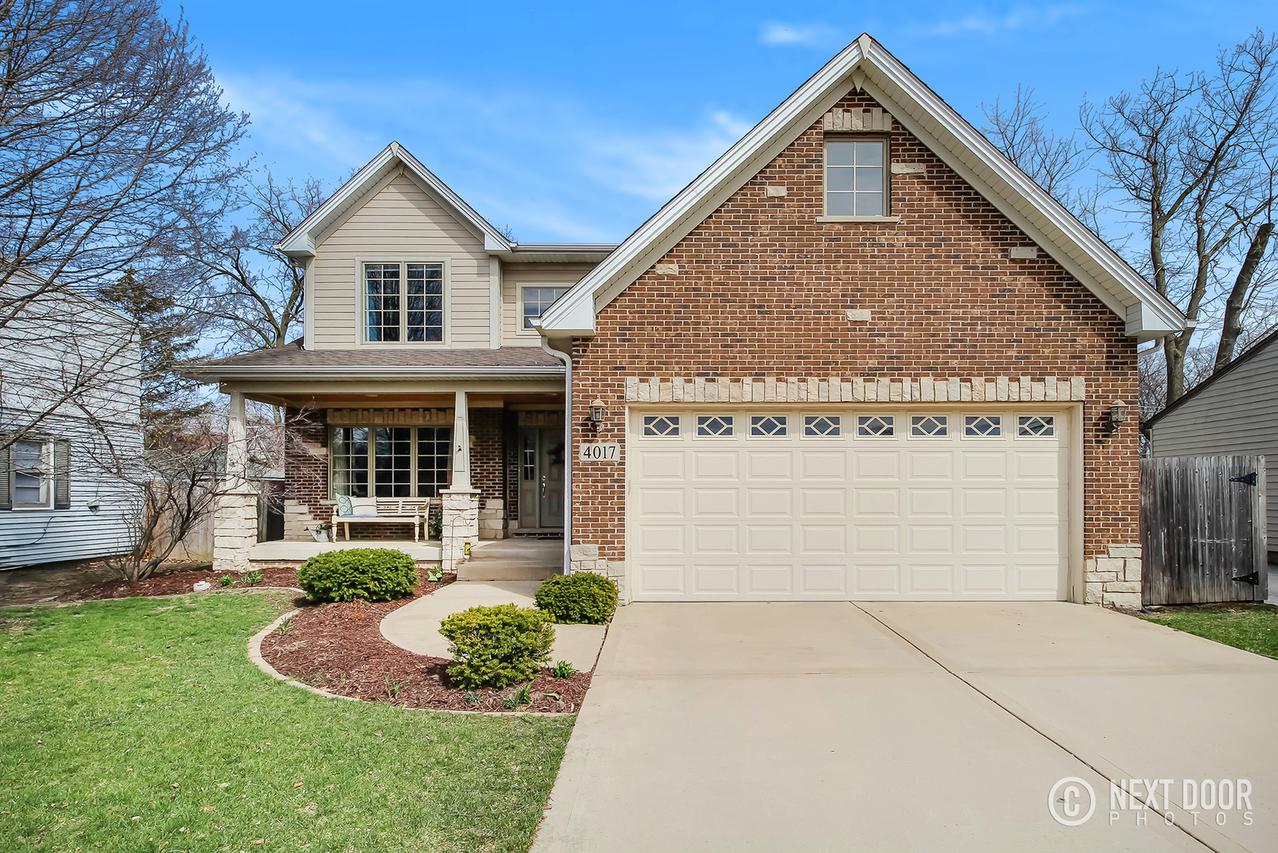
Photo 1 of 1
$527,000
Sold on 6/22/18
| Beds |
Baths |
Sq. Ft. |
Taxes |
Built |
| 4 |
3.10 |
2,779 |
$8,558 |
2006 |
|
On the market:
57 days
|
View full details, 15 photos, school info, and price history
Exceptional north Downers Grove home- loaded with special features! Beautifully maintained, built in 2006 & ready for new owners to enjoy! Terrific open concept floor plan~Gourmet Kitchen showcased by all stainless appliances including Viking range, 25 ft of granite counters w/slate back splash, extensive custom Cherry cabinetry, Kitchen Island & spacious, sun filled Bay Eating Area w/sliding glass doors to Patio & fenced in back yard~Family Rm features a stone fireplace & wall of windows~Oak hardwood floors entire main level~White painted trim & dual panel doors, paned windows & custom window treatments throughout~1st floor Office/Den~Master Suite w/spacious walk in closet, beautiful luxury Bath~Large Bedrms~Finished Basement: Rec Rm w/fireplace & bar-perfect for entertaining, 5th bedrm + full bathrm, 2 storage rms~1st floor Laundry/Mudroom~ Dual zoned + 2 water heaters~Amazing amount of storage on all 3 levels~Super convenient location~Award winning Westmont School District 201!
Listing courtesy of Pat Coughlin, RE/MAX Action