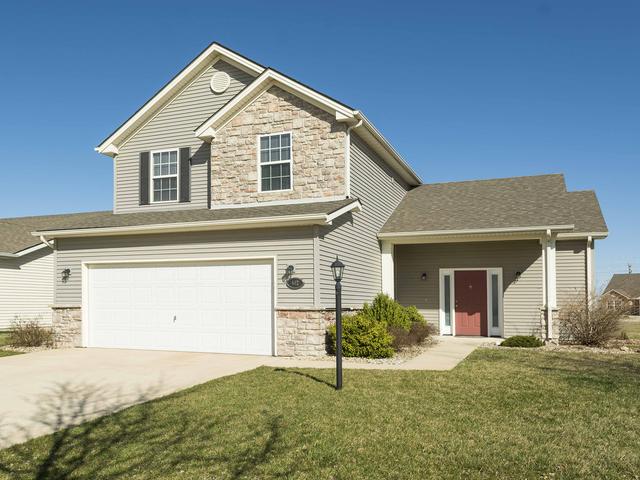
Photo 1 of 1
$170,000
Sold on 6/02/17
| Beds |
Baths |
Sq. Ft. |
Taxes |
Built |
| 3 |
2.10 |
1,539 |
$3,693.50 |
2007 |
|
On the market:
82 days
|
View full details, 15 photos, school info, and price history
Located in the desirable Ashland Park subdivision close to shopping and bus lines, this Willow Model home is situated on an oversized premium corner lot. The Willow floor plan is one of the most sought after layouts in Ashland Park because it holds all three bedrooms upstairs, has soaring vaulted ceilings, and uses the sq. footage with maximum efficiency. The eat-in kitchen boasts granite countertops, upgraded cabinetry, stainless-steel appliances, and features its own office area. The bathrooms have been upgraded with granite countertops as well. The garage has been finished and painted, and the landscaping has already been done for you. All the "extras" were put into this home so that you can move in and enjoy! See HD Photo Gallery and 3D Virtual Tour!
Listing courtesy of Matt Difanis, RE/MAX REALTY ASSOCIATES-CHA