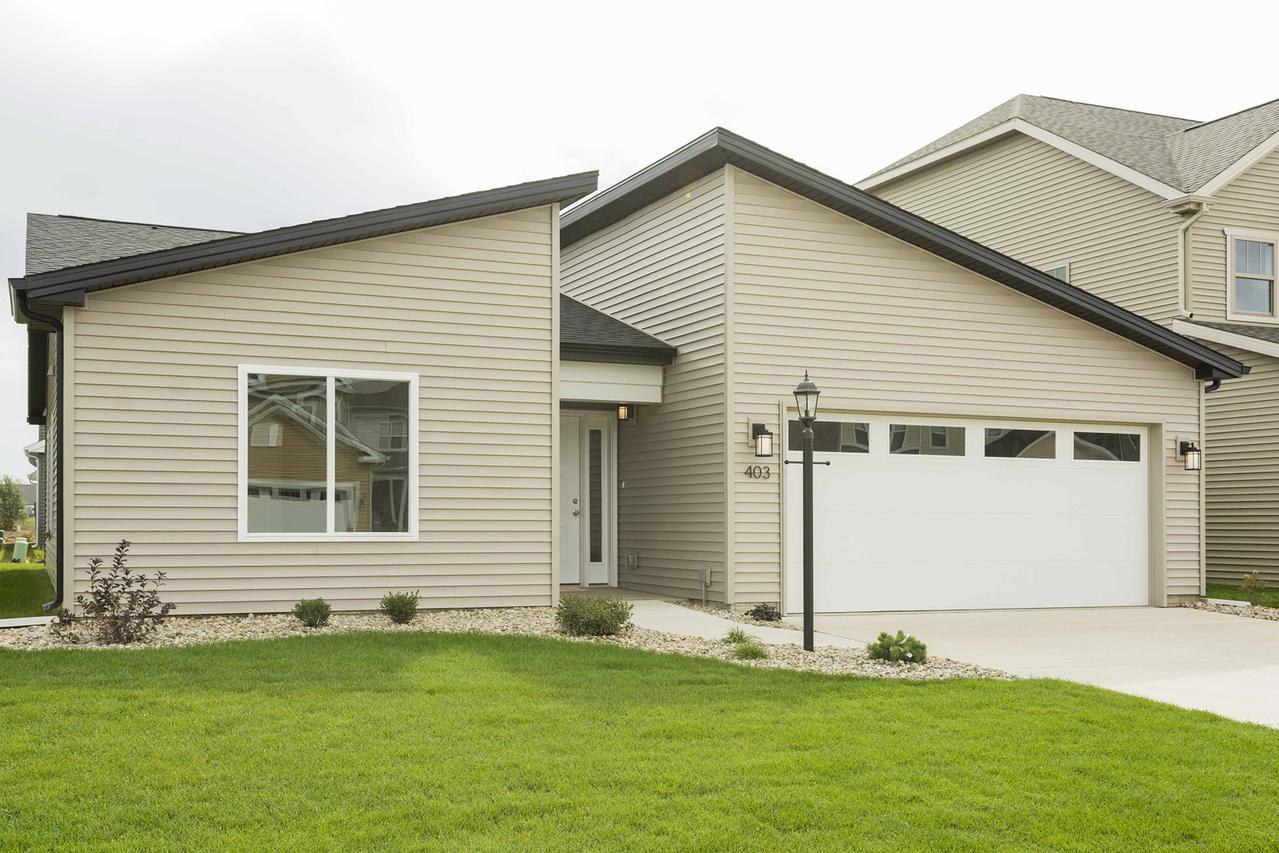
Photo 1 of 1
$199,900
Sold on 5/18/18
| Beds |
Baths |
Sq. Ft. |
Taxes |
Built |
| 3 |
2.00 |
1,484 |
$25.64 |
2017 |
|
On the market:
224 days
|
View full details, photos, school info, and price history
Quality new construction that's move-in ready! "The Ash" plan combines a stylish contemporary exterior design with a layout designed around the way people actually live and use their living space. The entire home enjoys abundant natural light from the multitude of energy efficient Low-E windows. The great room is under a cathedral ceiling, and an open floor plan design unifies the living, dining, and cooking spaces. The kitchen design maximizes surface area with an 8-foot-long island and luxurious Fantasy Brown Suede granite with hip-honed finish throughout the kitchen. The kitchen includes a full complement of upscale G.E. stainless steel appliances. The master suite is accessed through its own private vestibule, separate from the other 2 bedrooms. It features a large walk-in closet and a full bath with double vanities, and a pocket door separating the vanity area from the shower and toilet. The house features an energy efficient heat pump system. See 3D tour & photos!
Listing courtesy of Matt Difanis, RE/MAX REALTY ASSOCIATES-CHA