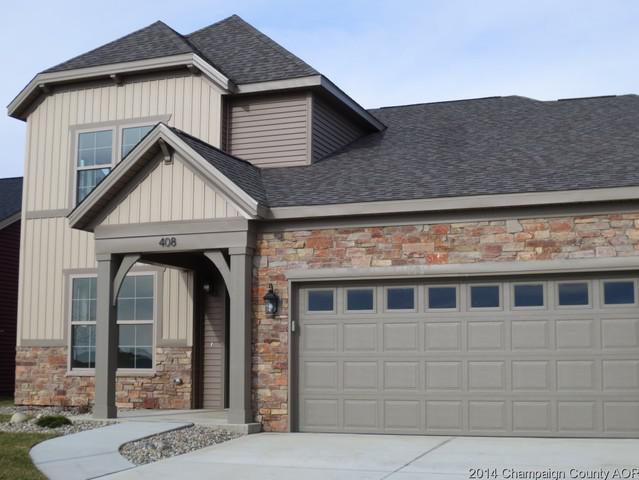
Photo 1 of 1
$237,890
Sold on 7/07/15
| Beds |
Baths |
Sq. Ft. |
Taxes |
Built |
| 3 |
2.10 |
2,015 |
$25 |
2014 |
|
On the market:
272 days
|
View full details, photos, school info, and price history
Click VT at Top..See Live Video..The "Lunti" Floor Plan In Ashland Park East...Across From The 7 Acre Park...Impressive Old English Elevation...Covered Front Porch With Glassed 8 Ft Door & Sidelight...Wood Entry To "Drop Zone" Valet With USB Charging Station...Flex Room With French Doors For Office/Den/Formal Dining Room...Open Entertaining Kitchen To Great Room With 9ft Ceilings & Oversized Windows...Large Island With Seating...Rich Espresso Cabinetry Throughout...Costco Pantry...Crown Molding...Covered Back Porch With Pillar...Second Floor With Master Suite...Two Other Good Sized Bedrooms...Laundry Room With Folding Space/Cabinets & Sink...6" Walls With Blown In Insulation For Energy Efficiency & Sound Proofing...Celebrate Summer In Your New Home!!
Listing courtesy of Betty Gauze, Coldwell Banker R.E. Group